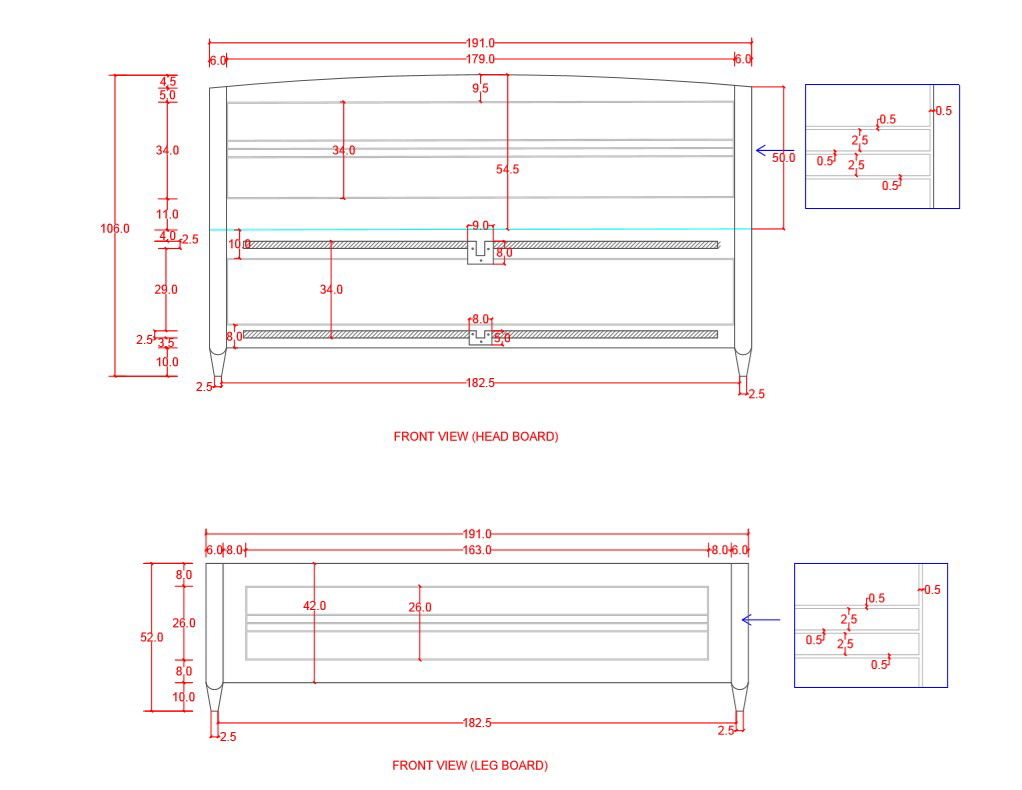200x198x50 Cm Bed Matters Wood Section For Design With PDF File
Description
200x198x50 Cm Bed Matters Wood Section For Design With PDF File.this shows front view head and leg board, bed wood design for dimension derail with download file
Uploaded by:
sumitra
LOKESHSHARMA

