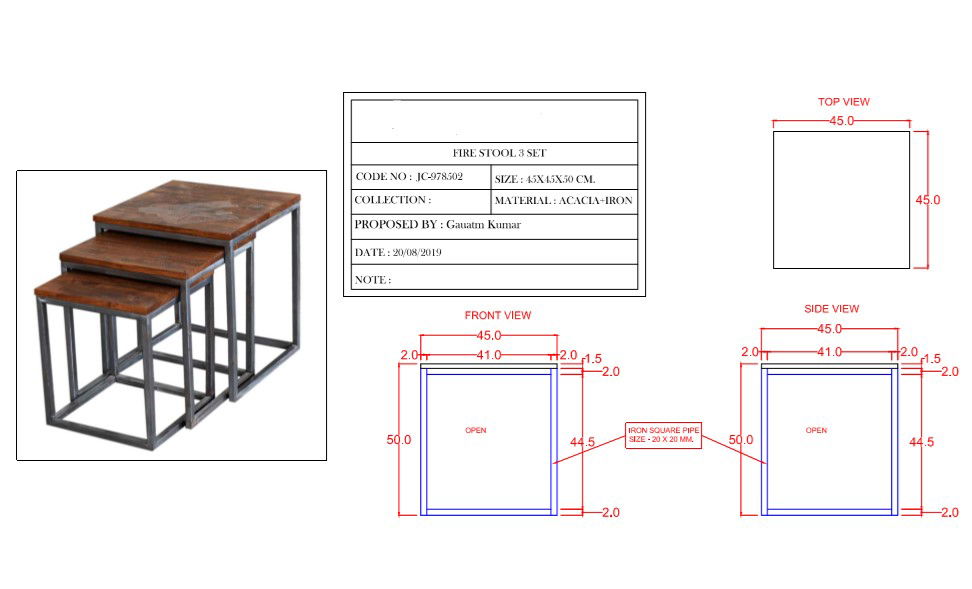Fire Stool There Set Size 45x45x50 Cm With Drawing For DPF File
Description
Fire Stool There Set Size 45x45x50 Cm With Drawing For DPF File.this shows there view,section include wood and steel pipe and dimension detail with DPF File
Uploaded by:
sumitra
LOKESHSHARMA

