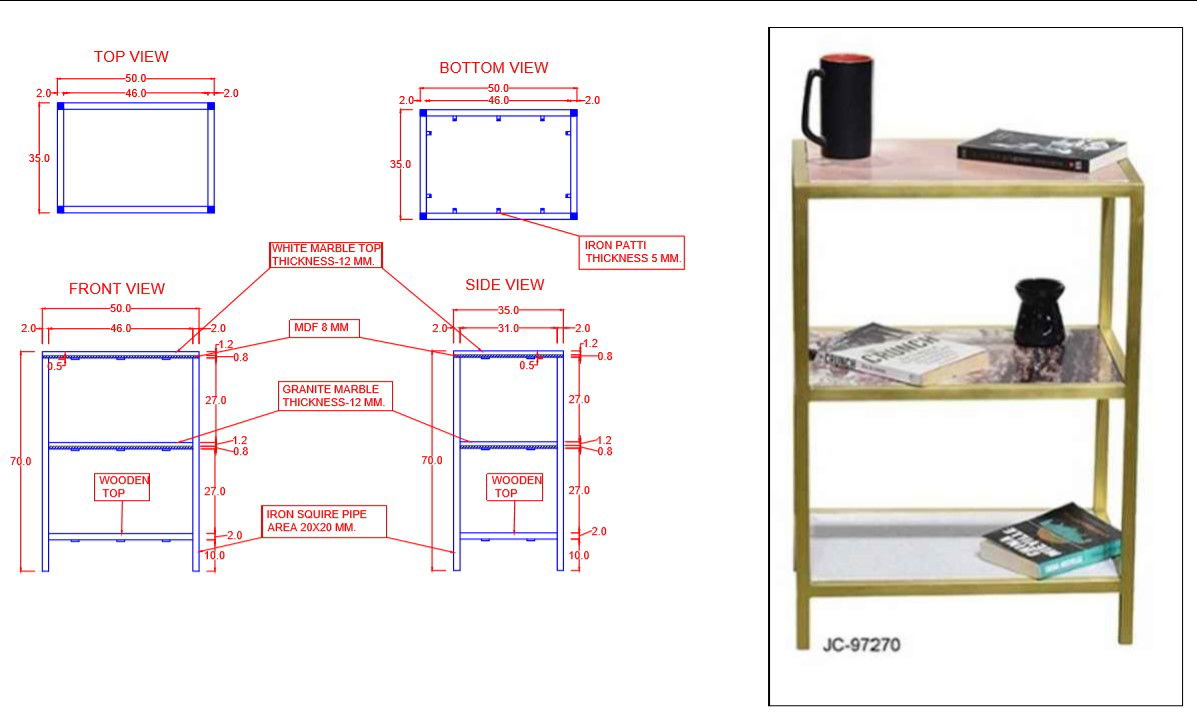Book Stand Drawing size 160x20x12 CM For PDF File
Description
Book Stand Drawing size 160x20x12 CM For PDF File.this shows four view white marble top thickness 12MM,granite marble thickness and iron squire pipe area and dimension detail
Uploaded by:
sumitra
LOKESHSHARMA

