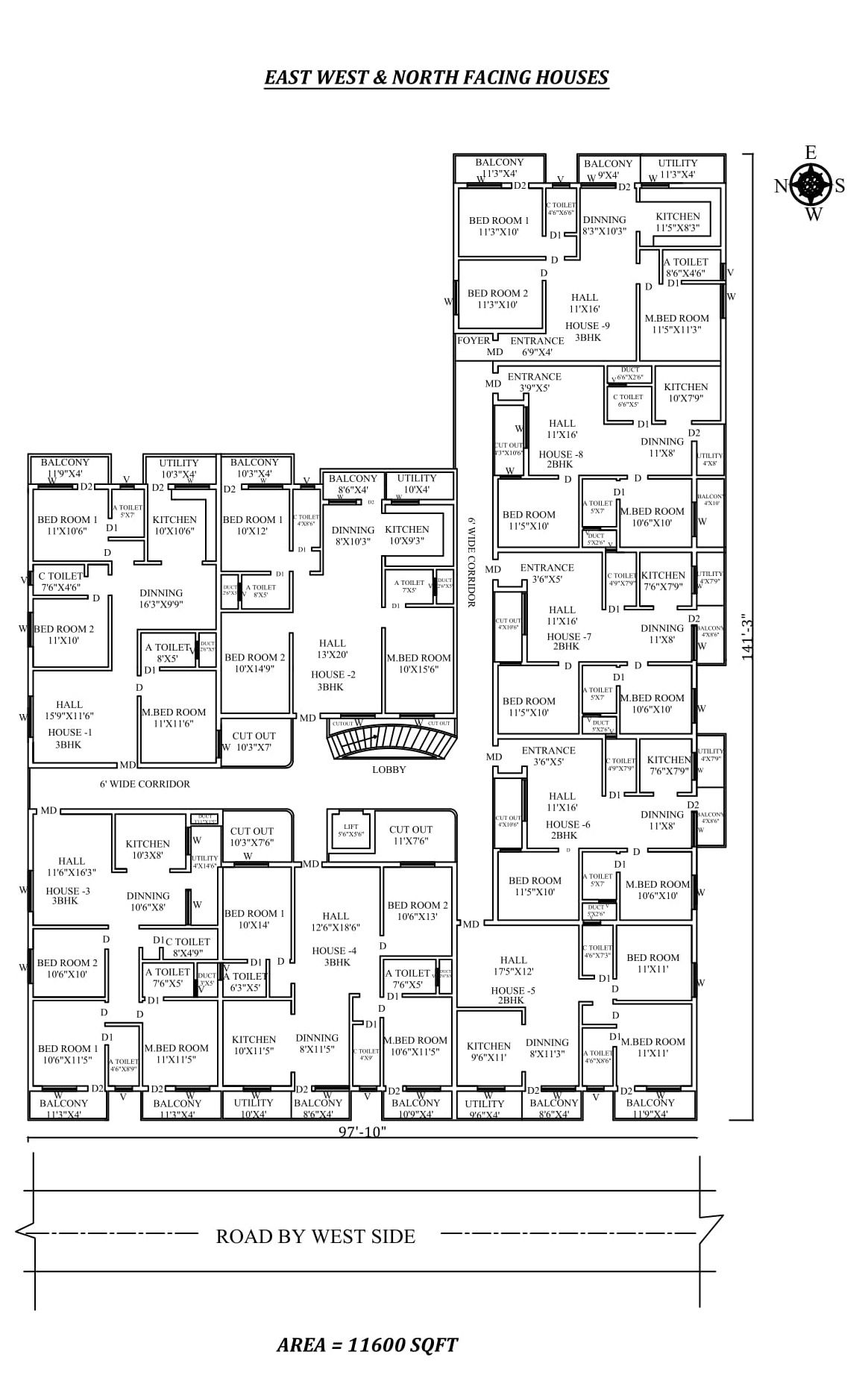141'X97'10"Amazing 2 and 3bhk east facing Apartment House Plan As Per Vastu Shastra.,Autocad DWG and Pdf file details.
Description
Autocad Drawing file shows 141'X97'10"Amazing 2 and 3bhk east facing Apartment House Plan As Per Vastu Shastra. The total buildup area of this house is 11600 sqft. There are nine flats in this apartment drawing, in that five 2bhk and four 3bhk flats available. each flats having different styles Road Available in the west direction.Download Autocad Drawing file and PDF file.

Uploaded by:
AS
SETHUPATHI
