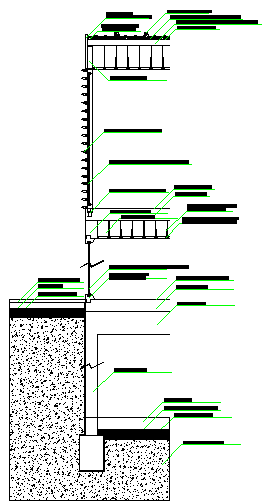Concrete and Metal Straight Edge drawing
Description
This Drawing is Concrete and Metal Straight Edge drawing with foundation plan,Section drawing with all detail and tag all parts name mentioned.

Uploaded by:
Harriet
Burrows
