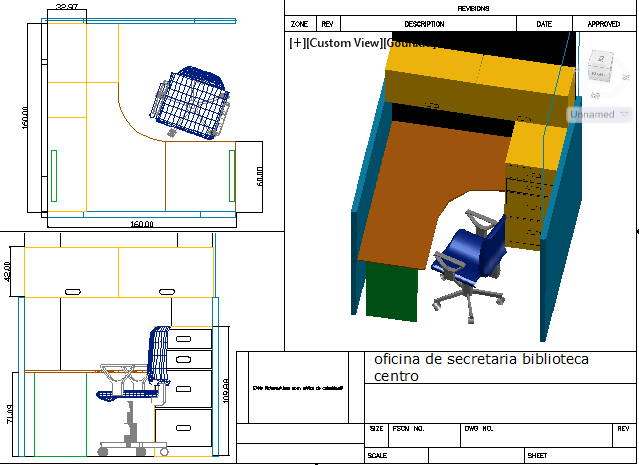Reception table
Description
This Drawing is Reception Table drawing.table plan, Front Elevation, Isometric view, 3D view all type of detail available in this file.

Uploaded by:
Harriet
Burrows

