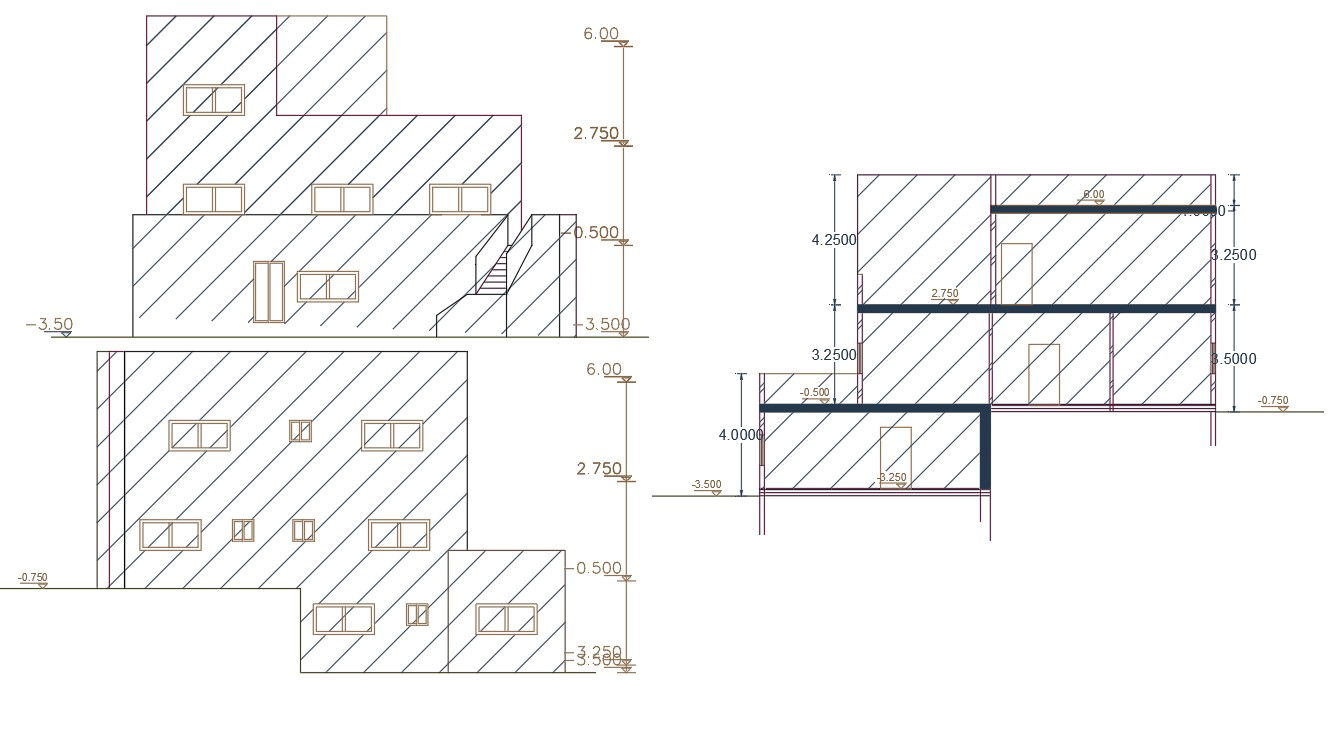2D Bungalow Building Section And Elevation Design
Description
2D CAD drawing of residence bungalow building section drawing and elevation design that shows floor level detail and dimension detail. download residence bungalow building design DWG file.
Uploaded by:
