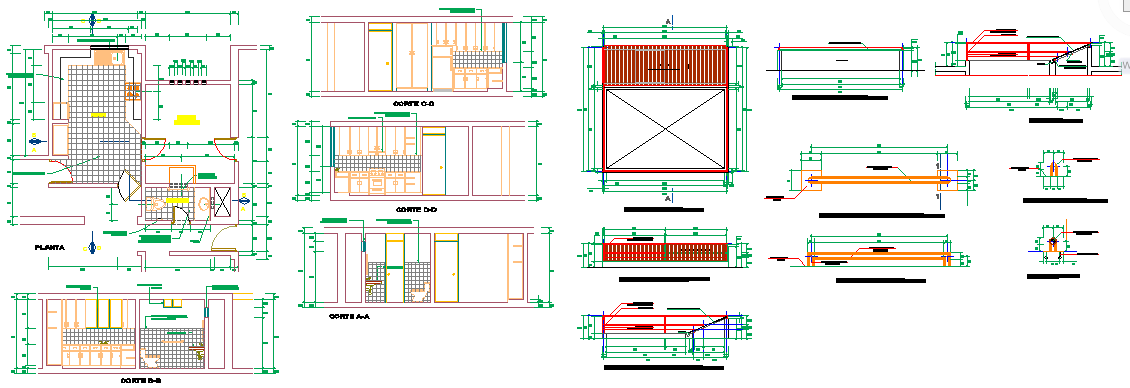Detail drawing of Kitchen
Description
This file is Detail drawing of Kitchen.Kitchen Plan,Front and side elevation,section drawing available in this file. latest interior designed kitchen drawing with his size and required furniture detail drawing available.

Uploaded by:
Harriet
Burrows
