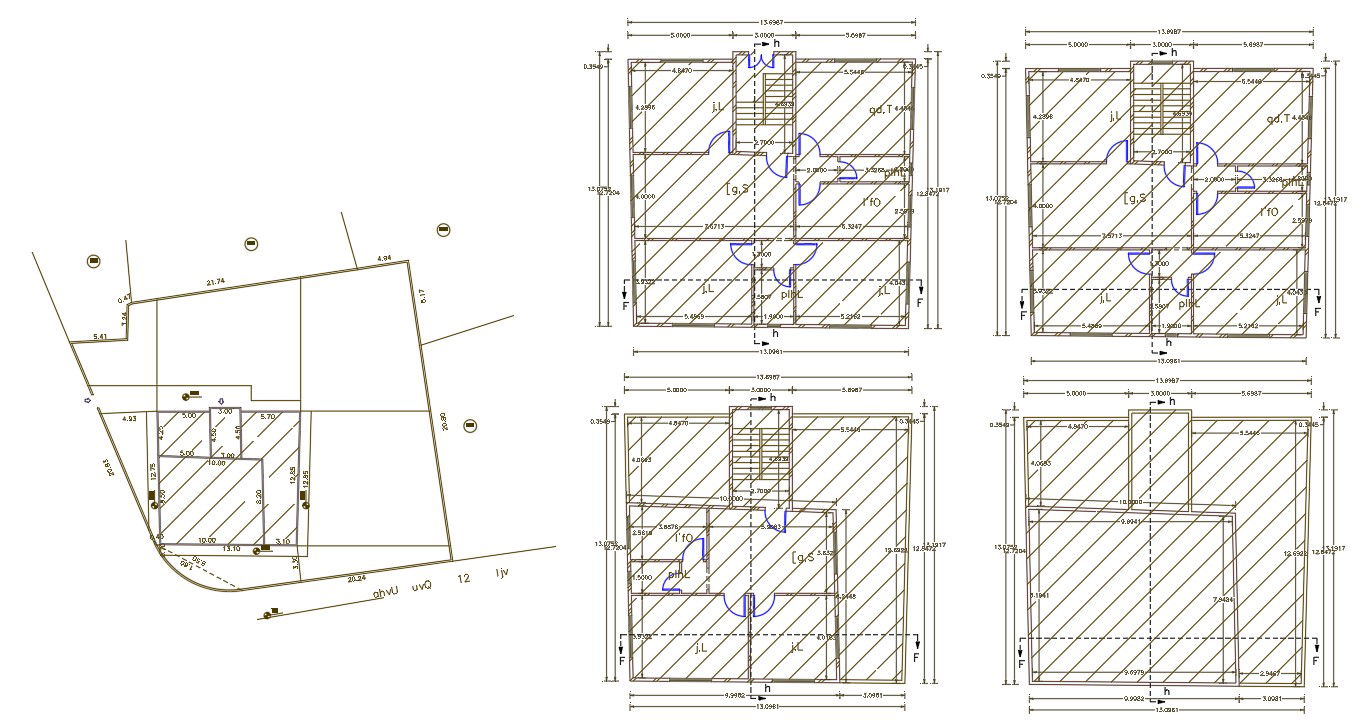14 X 14 Meters 3 Storey House Plan CAD Drawing
Description
14 X 14 meters plot size of multifamily residence house floor plan that shows 3 storey plan design which includes 2 BHK and 3 BHK plan design. download house with master plan and compound boundary wall design DWG file.
Uploaded by:
