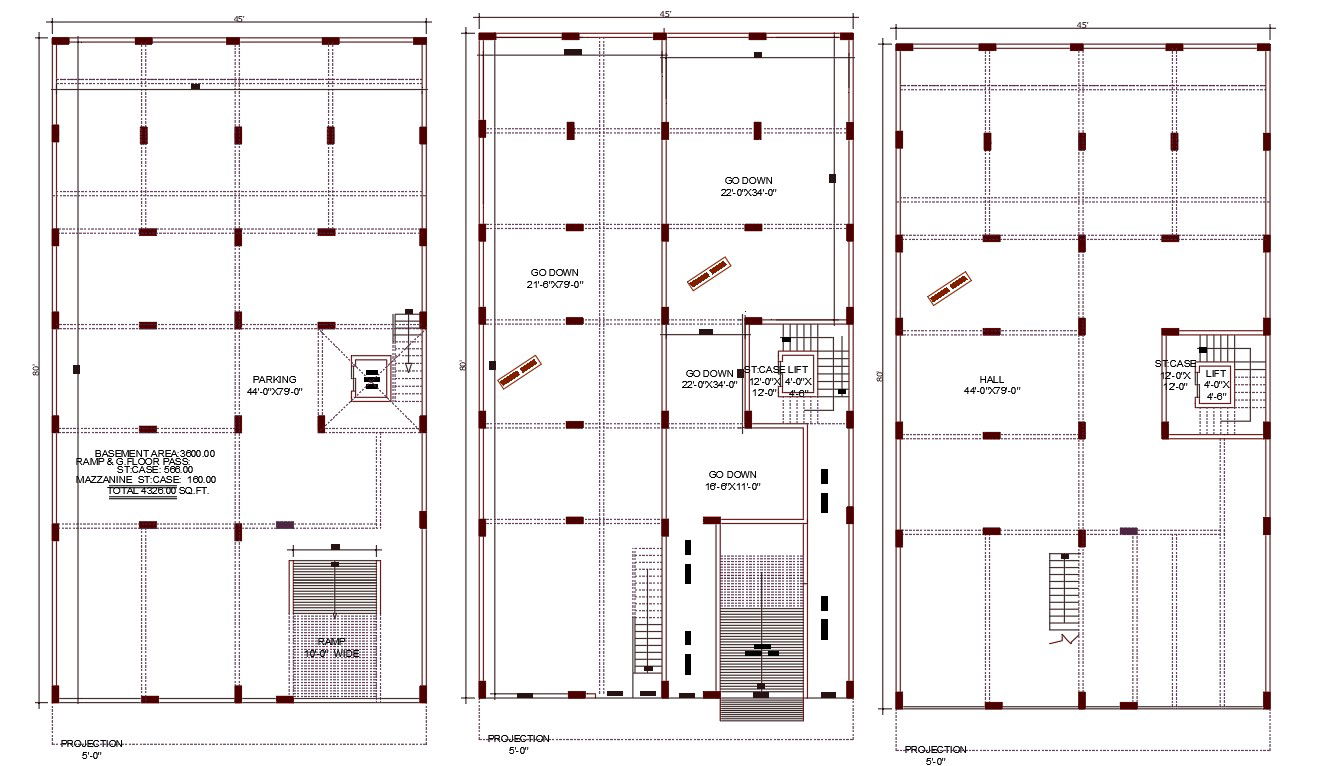45' X 80' Column Beam Layout Plan Of Go Down Storage Project
Description
45 X 80 feet plot size of ware house column layout plan of basement, ground floor, and first floor plan that show 10' wide ramp parking, staircase and 4' X 4'6" lift detail. download 3600 square feet ware house plan design DWG file.
Uploaded by:

