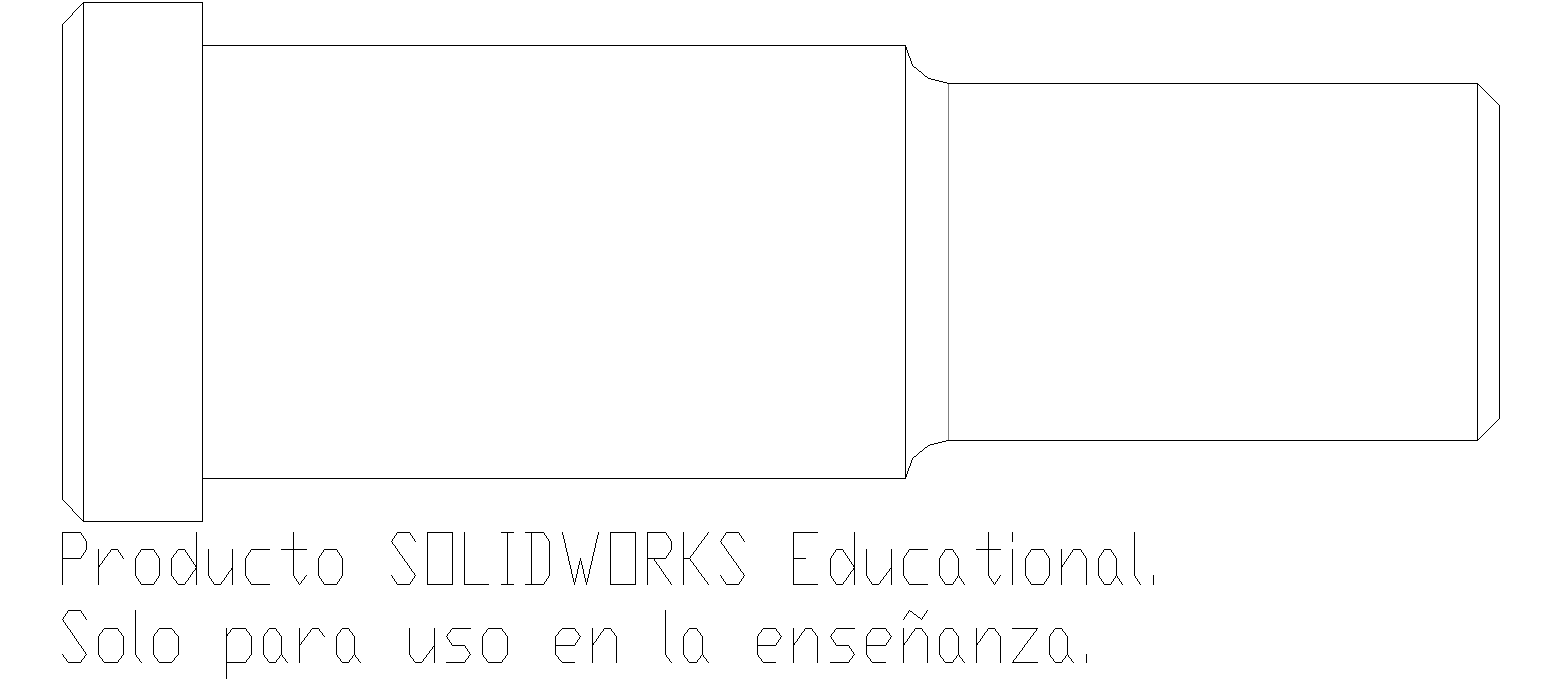solidwork model file free download
Description
autocad DWG file contains solidwork model file which is free to download.
File Type:
DWG
File Size:
8 KB
Category::
Dwg Cad Blocks
Sub Category::
Autocad Plumbing Fixture Blocks
type:
Free

Uploaded by:
AS
SETHUPATHI

