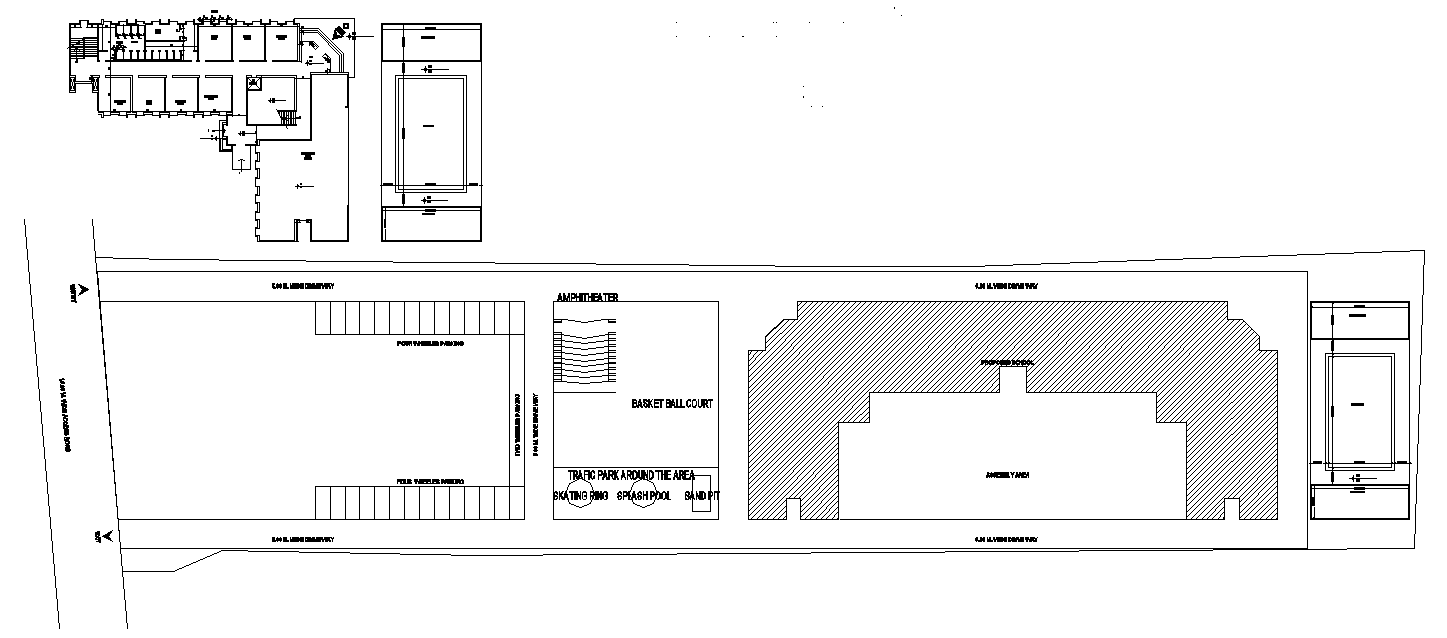Floor plan of school building,Download Autocad DWG file.
Description
Autocad DWG file contains floor plan of school building, Drawing file shows the detail of school building,parking area,basketball court,assembly area.Download Autocad file DWG file.

Uploaded by:
AS
SETHUPATHI

