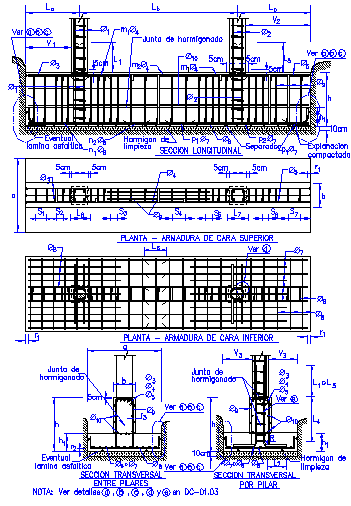Foundation detail
Description
Foundation detail drawing with reinforcement bar setting and his cross section drawing,and his plan with reinforcement bar,Top face drawing and longitudinal section drawing available in this file.

Uploaded by:
Harriet
Burrows
