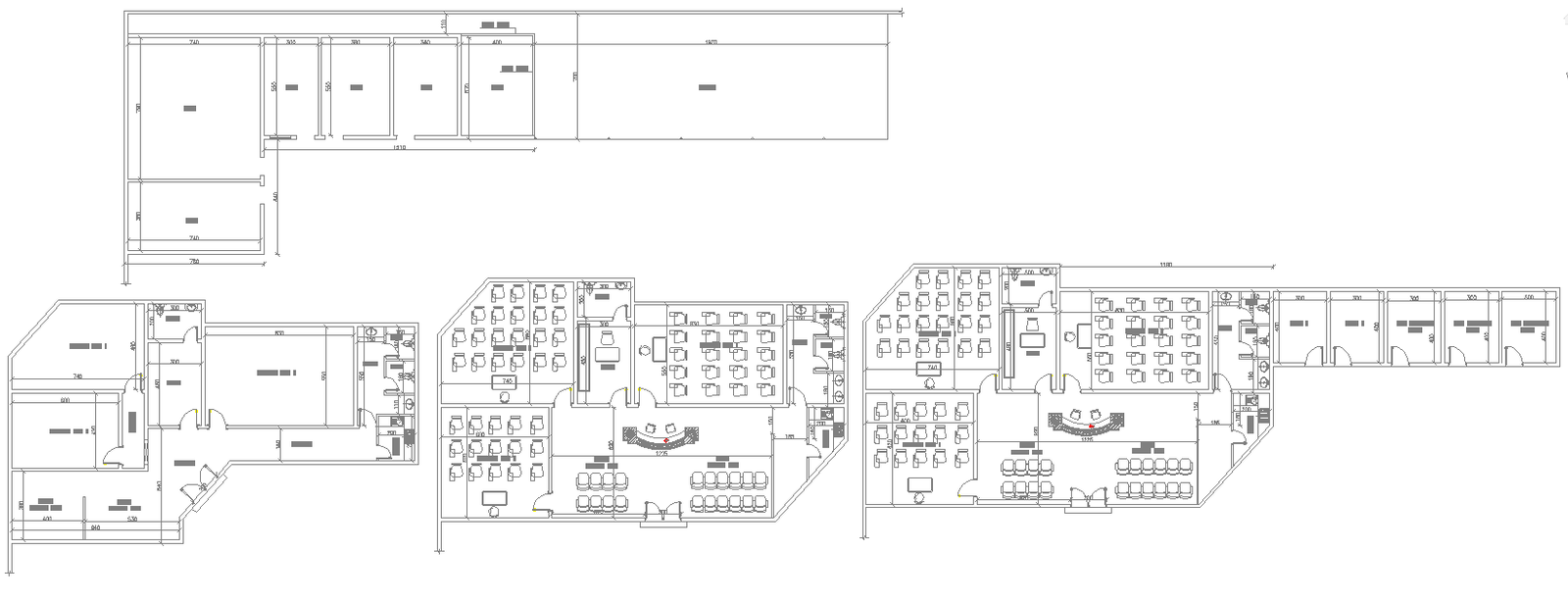Site plan of old municipality building,Download CAD DWG file
Description
Autocad Drawing of old municipality building given .2 Training room , waiting area, office room with attached toilet are available in this drawing. download Dwg file.

Uploaded by:
AS
SETHUPATHI

