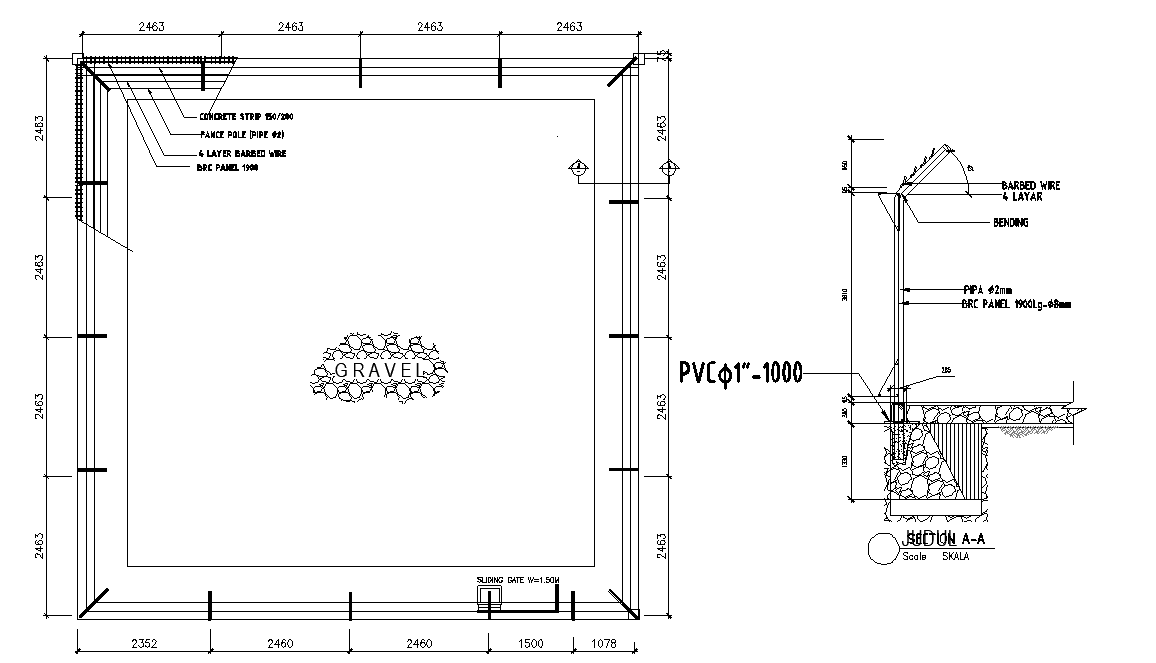Electrical pole compound wall diagram with fencing and barbed wire.
Description
This drawing file contains the details of the Electrical pole compound wall diagram with fencing and barbed wire. The mentioned parts attached on the compound wall are 150/200 concrete strip, fence pole,four-layer bared wire and BRC panel. The section was also available in this drawing. Download dwg file.

Uploaded by:
AS
SETHUPATHI
