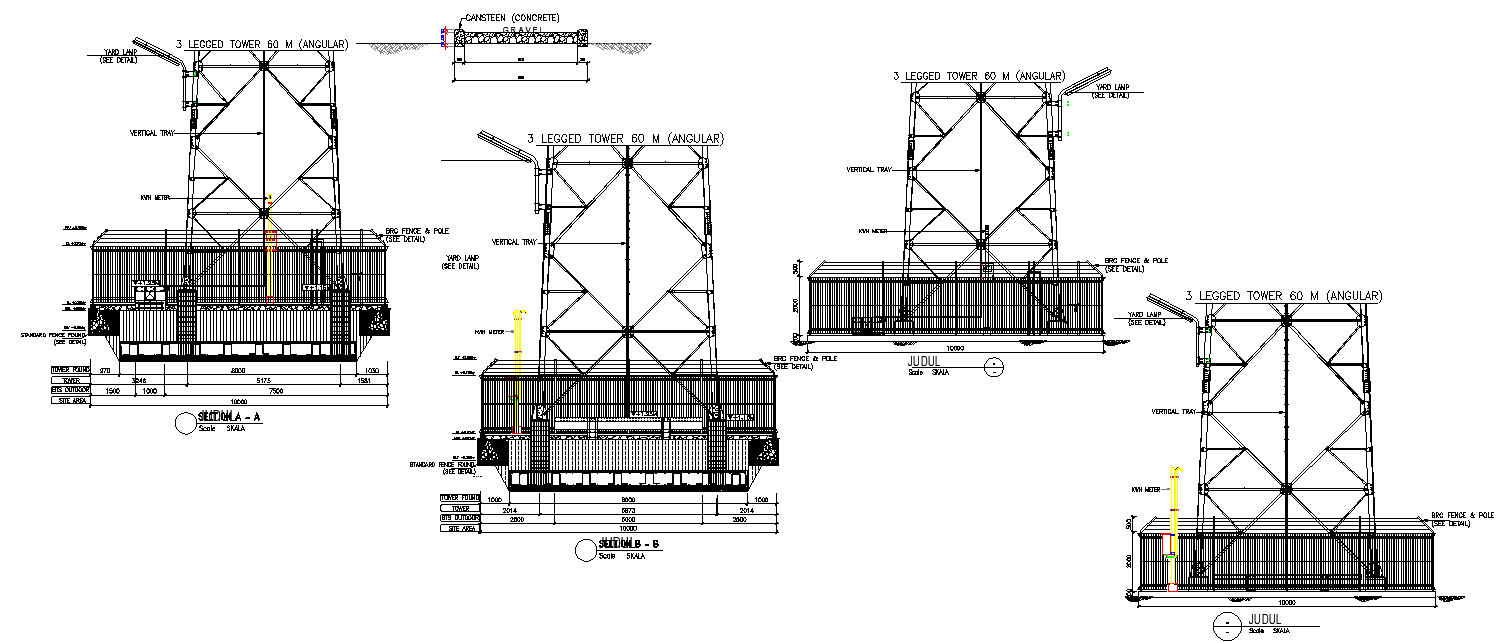Legged tower with yard lamp sectional details. Download DWG Autocad file.
Description
Legged tower with yard lamp sectional details available in this drawing file. Download the DWG Autocad file.60m Angular legger tower with foundation details and BRC fence and pole available in the surrounding of the legged tower. section A-A , section B-B, Front view and side view of the legged tower are available in this drawing file. Download the DWG file.

Uploaded by:
AS
SETHUPATHI
