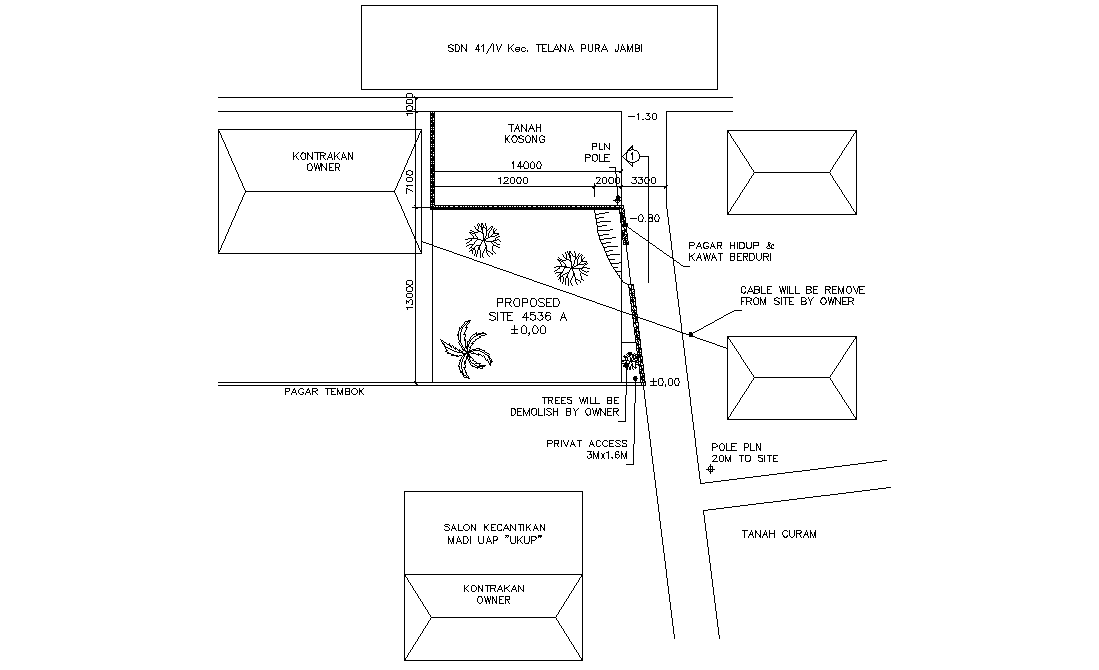proposed Site plan layout details,Download the DWG file.
Description
Autocad layout drawing of the proposed Site plan.14000mm by 13000mm of proposed land size available in the drawing. Other houses are available in all the four directions of the proposed site. electric pole placement and other details are given in the drawing, download the file.

Uploaded by:
AS
SETHUPATHI
