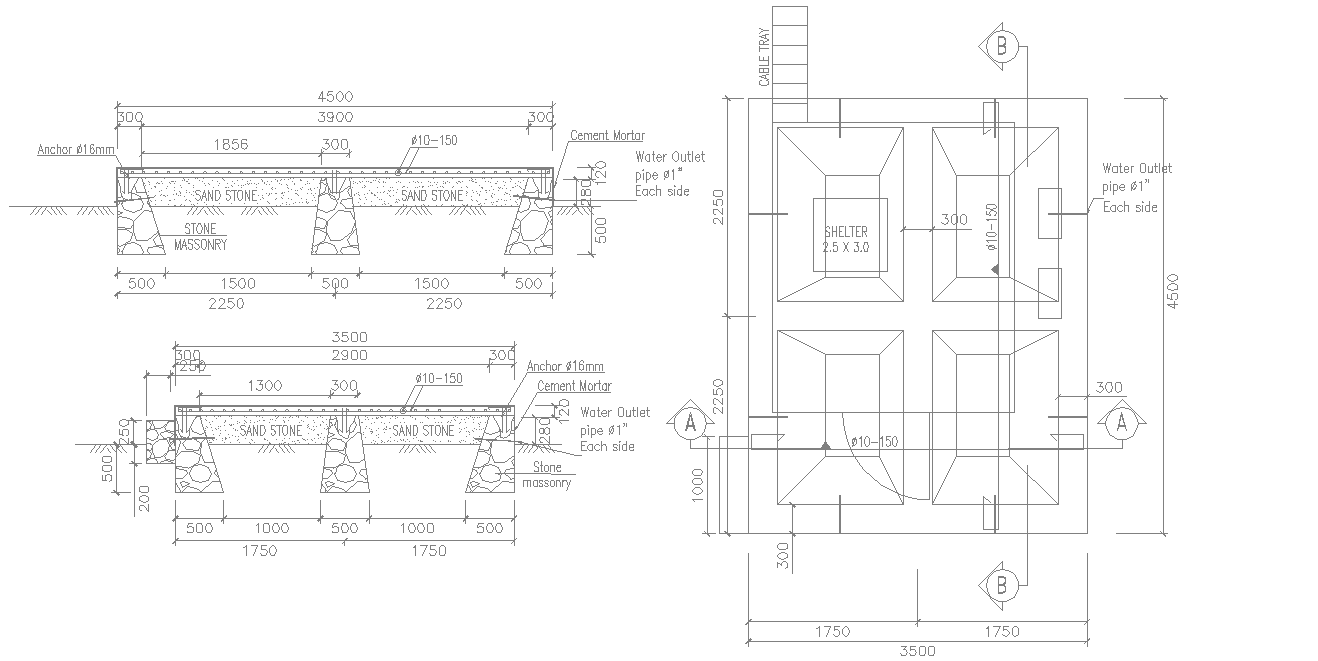3500mm X4500mm four shelter stone masonry concrete details, Download the DWG autocad file.
Description
This Autocad DWG file contains the section and elevation details of 3500mm X4500mm four shelter stone masonry concrete.Two side sectional view and stone masonry foundation details are given in this drawing file, sandstone and cement mortar are placed in this foundation. Download the DWG AutoCAD file.

Uploaded by:
AS
SETHUPATHI
