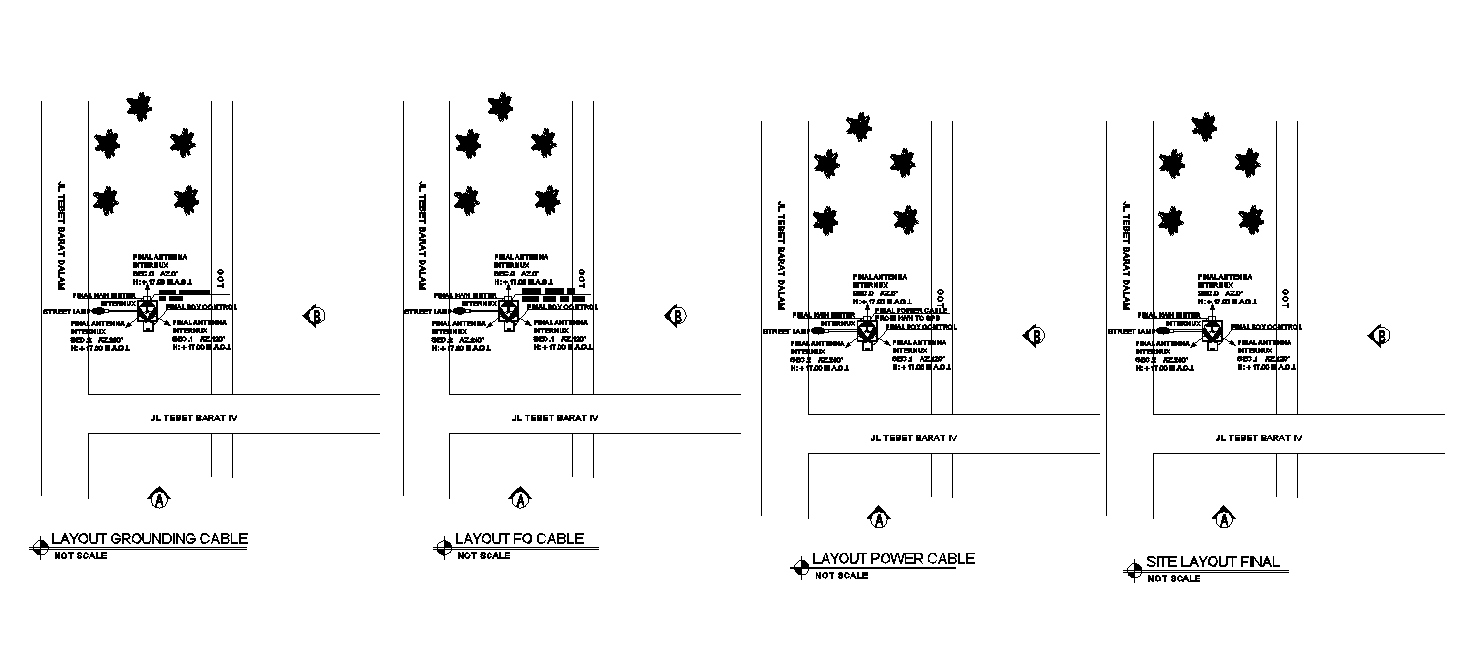Site layout of power cable ,Download the Drawing file.
Description
This Autocad drawing file contains the details of power cable with street lamps. The mentioned Dawing parts are Final antenna internux, final WH meter, final box control, final power cable from KWH to SPD. Four cable layout plan is available in this drawing. download the AutoCAD DWG file.

Uploaded by:
AS
SETHUPATHI
