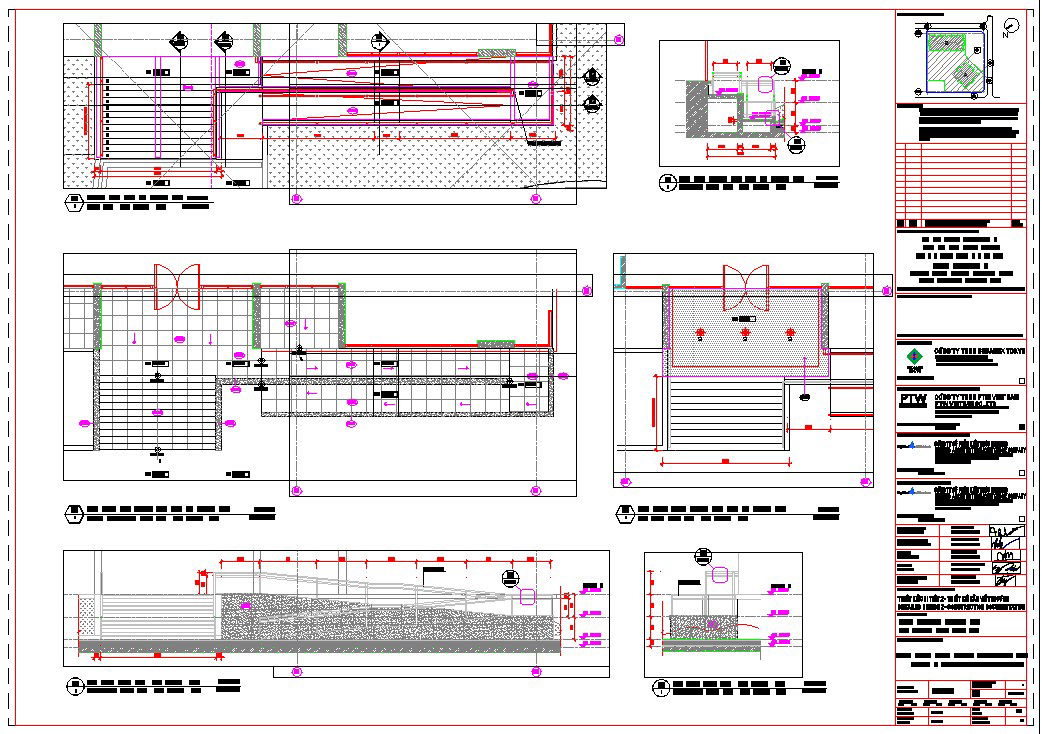Landscape detail -steps and ramps
Description
all detail include the file Stair Step detail & Ramp detail with dimension & section include.
File Type:
DWG
File Size:
1.4 MB
Category::
Structure
Sub Category::
Section Plan CAD Blocks & DWG Drawing Models
type:
Gold

Uploaded by:
Harriet
Burrows

