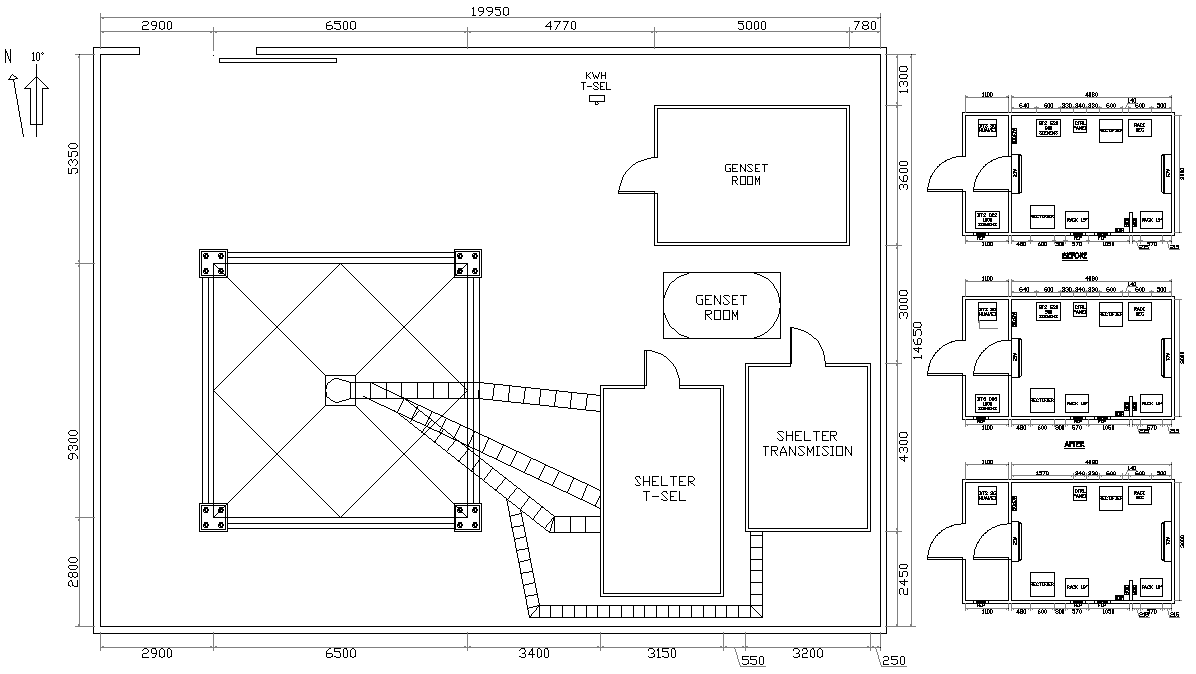Equipment Technical room design drawing,Download CAD DWG file.
Description
Autocad DWG file shows the diagram of the Equipment Technical room. This drawing file contains the drawing details of the existing and proposed technical room. Two Genset room, Shelter transmission, shelter T-sel are available inside the technical room. Download the drawing file.

Uploaded by:
AS
SETHUPATHI

