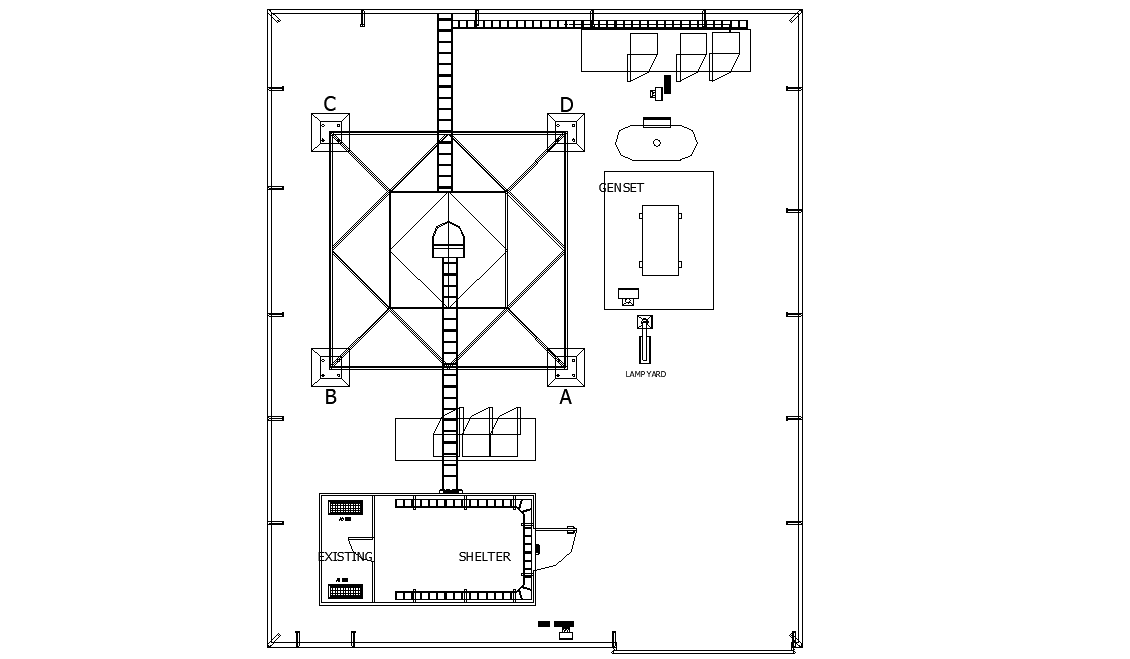Electrical machine room Layout design,Download CAD DWG file.
Description
The AutoCAD Drawing file contains an electrical machine room layout design. Inside the electrical machine room Shelter room, one Genset with lamp yard is available in the drawing. Four sides fixed foundation available in the corners. To know more details download the DWG file.

Uploaded by:
AS
SETHUPATHI
