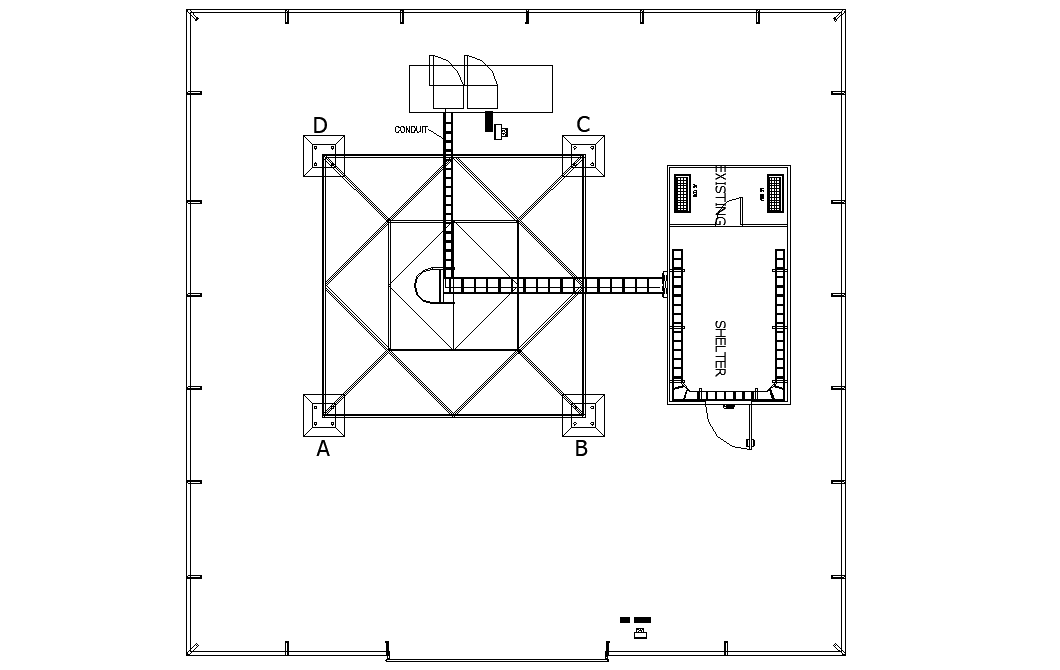DWG file of electrical machine room top Elevation layout design.
Description
The AutoCAD Drawing file contains an electrical machine room top Elevation layout design. Electrical machine room contains a Conduit connection, Shelter room, are available in the drawing. Four sides fixed foundation available in the corners. To know more details download the DWG file

Uploaded by:
AS
SETHUPATHI
