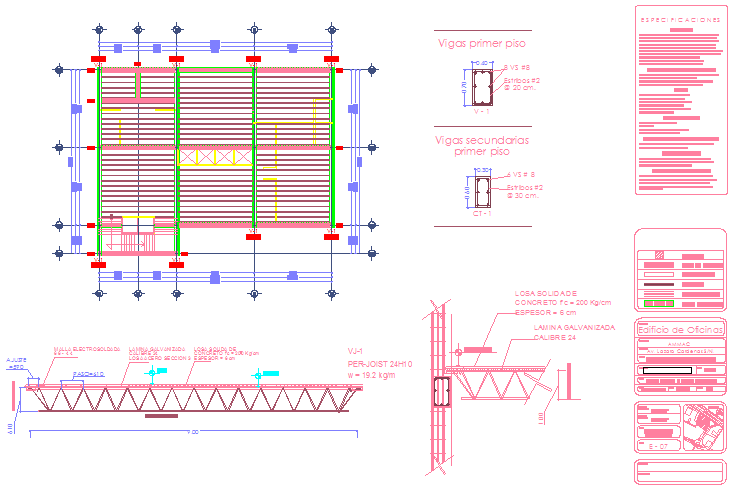Structure Drawing of office building
Description
This office building plan with structure drawing.Beam and column arrangement,reinforcement bar detail drawing,Section,plan and beam to beam center line plan available in this file.

Uploaded by:
Harriet
Burrows

