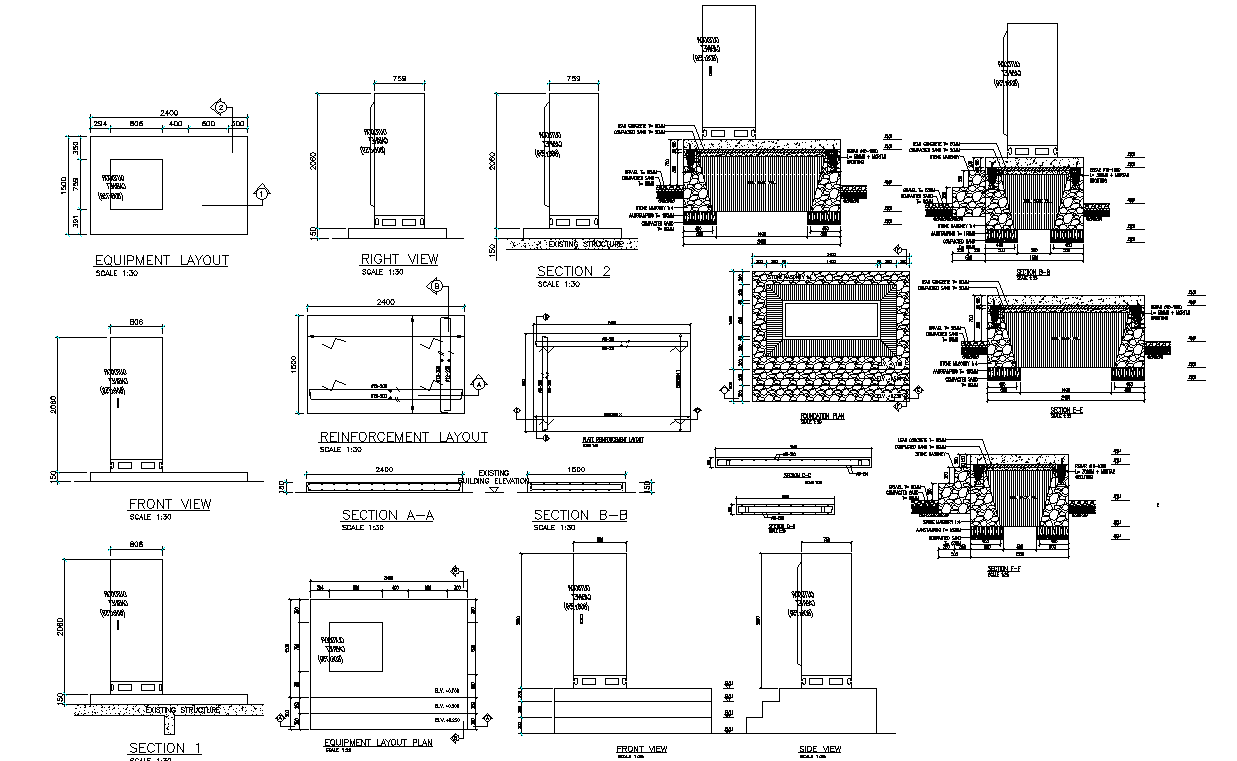Foundation and Reinforcement layout plan of Equipment room,Download DWG file.
Description
Autocad DWG file having Foundation and Reinforcement layout plan of the Equipment room. Equipment layout, section plan, Plate reinforcement layout, Foundation plan are available in this drawing file. In section, the details of lean concrete, compacted sand , gravel, stone masonry ratio rebar details are mentioned. Download the DWG file.

Uploaded by:
AS
SETHUPATHI
