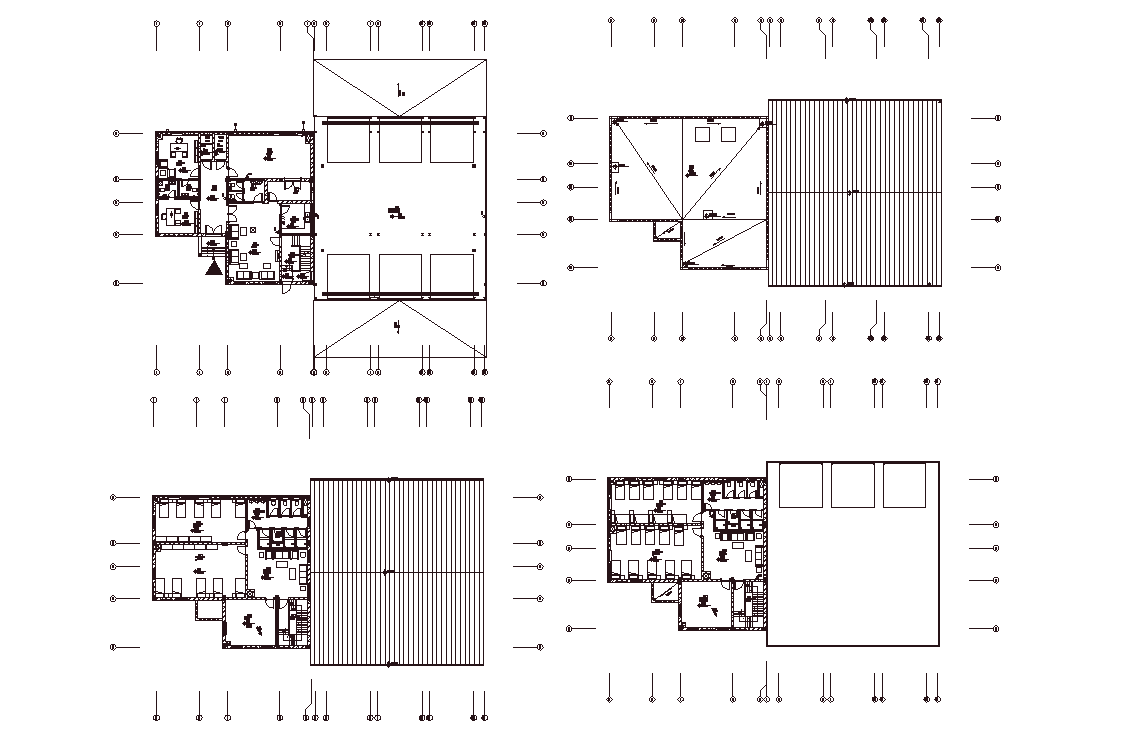Floor plan of G+2 Hostel Building, Download DWG CAD file.
Description
Drawing File of G+2 hostel building floor plan. In-ground floor two office rooms, Sitting hall , pantry, and big storeroom are available. The staircase is available in the corner. On the First floor 2 big bedrooms capacity of placing five beds per room and six common toilets and washroom, sitting room and prayer room available. similarly second floor also two-bedroom, a common washroom, sitting room and a prayer room available. download the DWG AutoCAD file.

Uploaded by:
AS
SETHUPATHI

