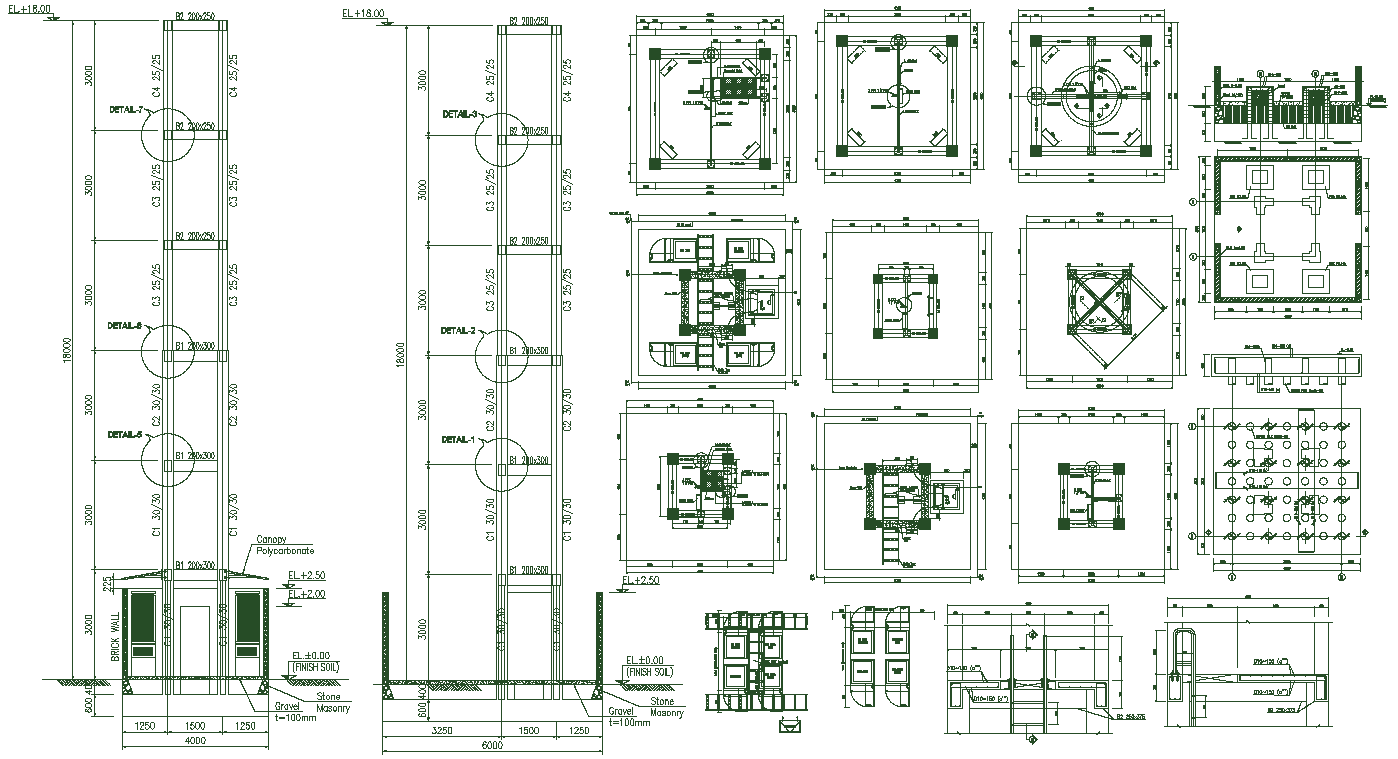Drawing file of water tower camouflage,Download DWG file.
Description
Autocad DWG File contains a detailed structural explanation of the water tower camouflage.sectional plan of the water tower is available in this drawing. Also, the reinforcement details , cable duct placement, shear wall, foundation ladder are available. download the DWG file.
File Type:
DWG
File Size:
1.1 MB
Category::
Construction
Sub Category::
Concrete And Reinforced Concrete Details
type:
Gold

Uploaded by:
AS
SETHUPATHI
