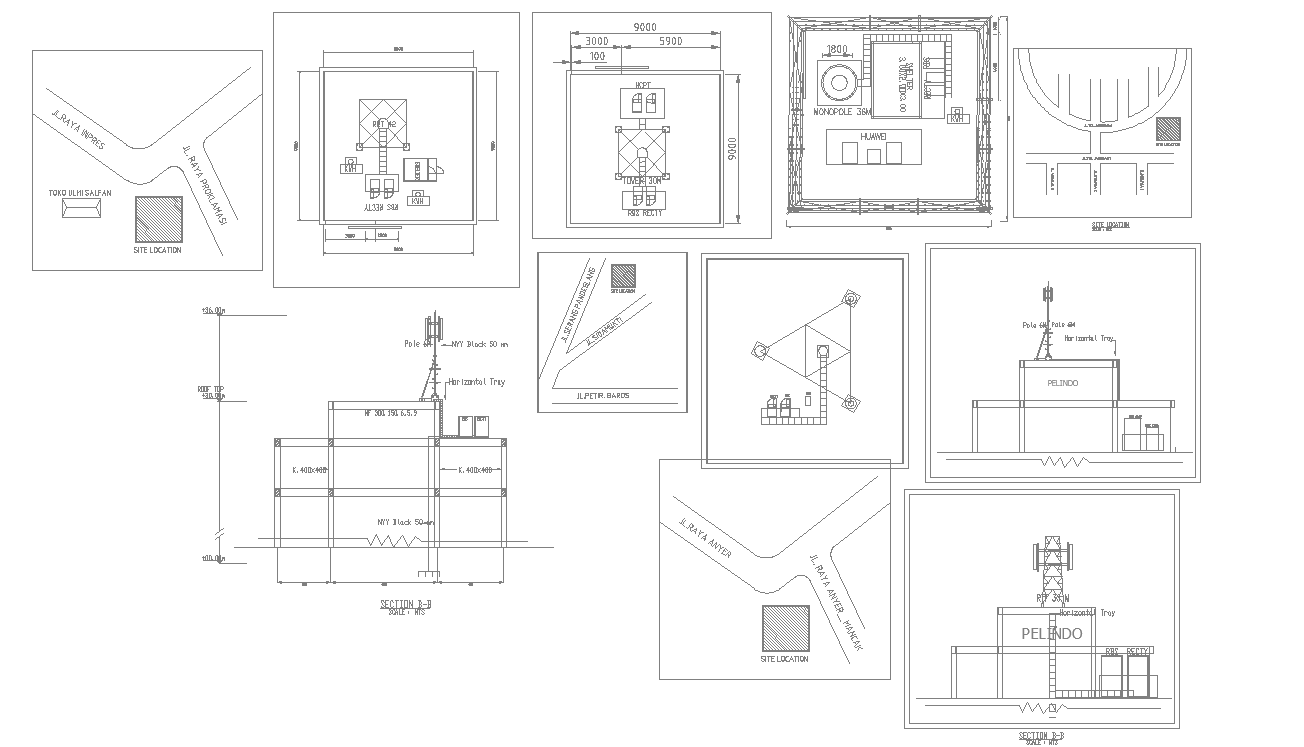Section of 6m Electric pole ,Download Autocad DWG file.
Description
DWG file contains the details of 6m small electric pole placed on the G+2 building. Site layout plan is mentioned in this drawing.9000x9000 site area covered to place this small tower over the building. Also, fencing is covered over the electric monopole. download the AutoCAD DWG file.

Uploaded by:
AS
SETHUPATHI

