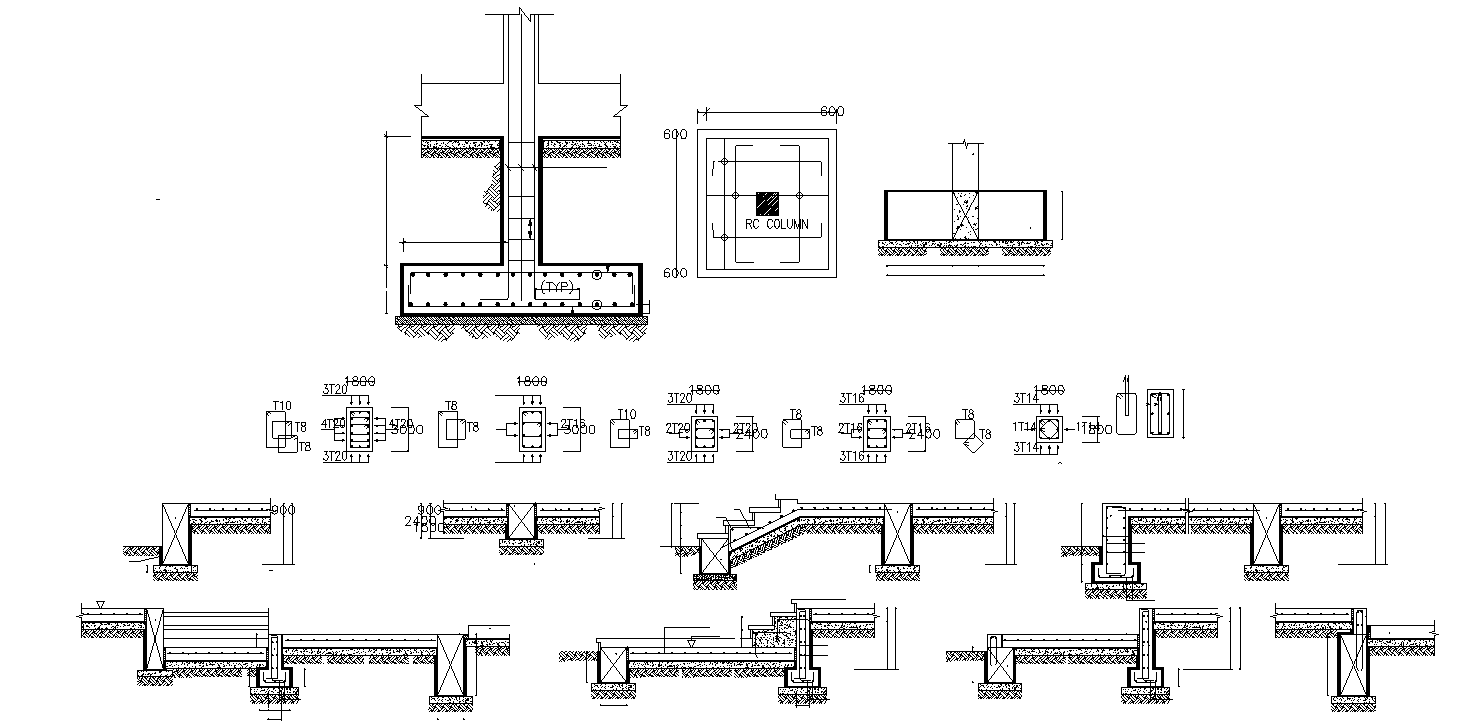RC column reinforcement details,Download Autocad DWG file.
Description
DWG file of RC column reinforcement details.section and top angle view with the dimension like length and breadth of steel bars available in this drawing.steps also available near the column. reinforcement steel bars placed under the ground, download AutoCAD DWG file.

Uploaded by:
AS
SETHUPATHI

