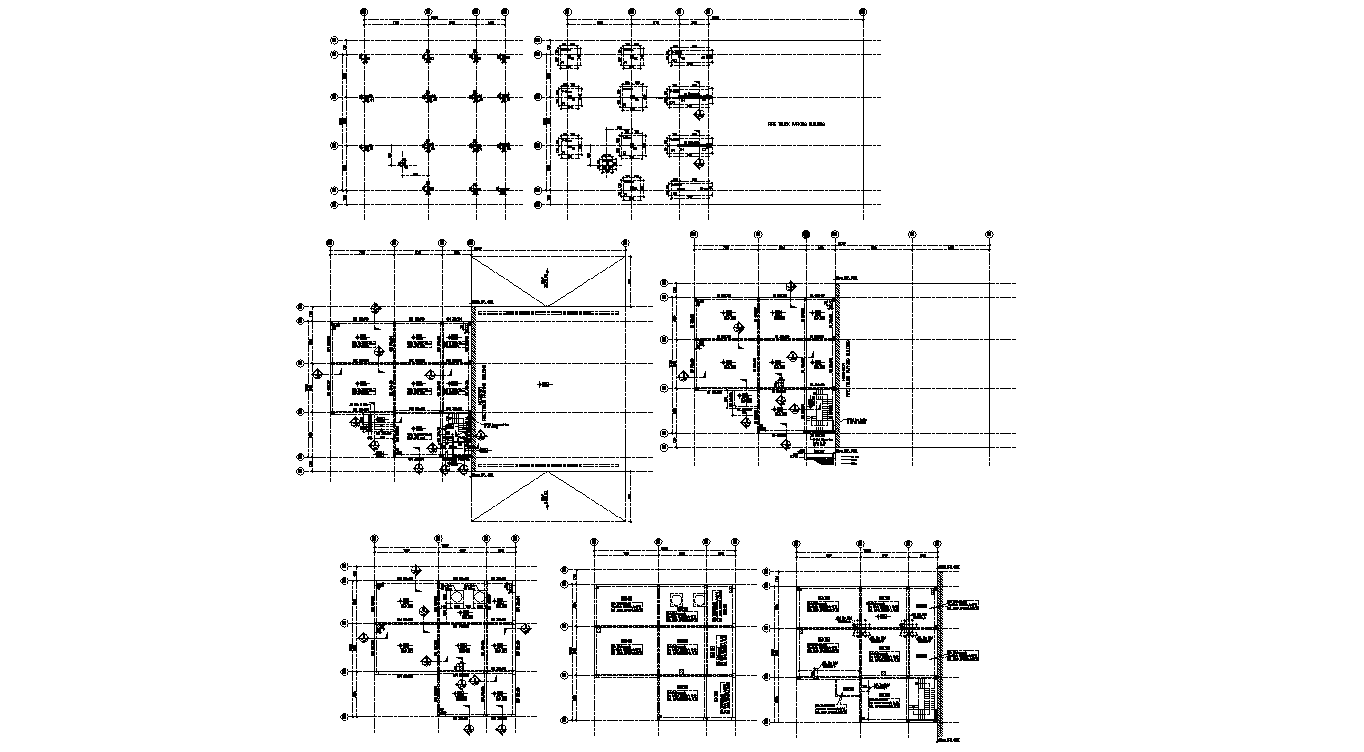Hostel building Reinforcement slab details,Download Autocad dwg file.
Description
The Autocad Drawing file contains the main reinforcement slab details of the hostel building. Ground plus two floors available in this building. Each slab division the top reinforcement is T12@150c/c/(B/w)also bottom reinforcement is T12@150c/c/(B/w). download Autocad DWG file
File Type:
DWG
File Size:
834 KB
Category::
Structure
Sub Category::
Section Plan CAD Blocks & DWG Drawing Models
type:
Gold

Uploaded by:
AS
SETHUPATHI
