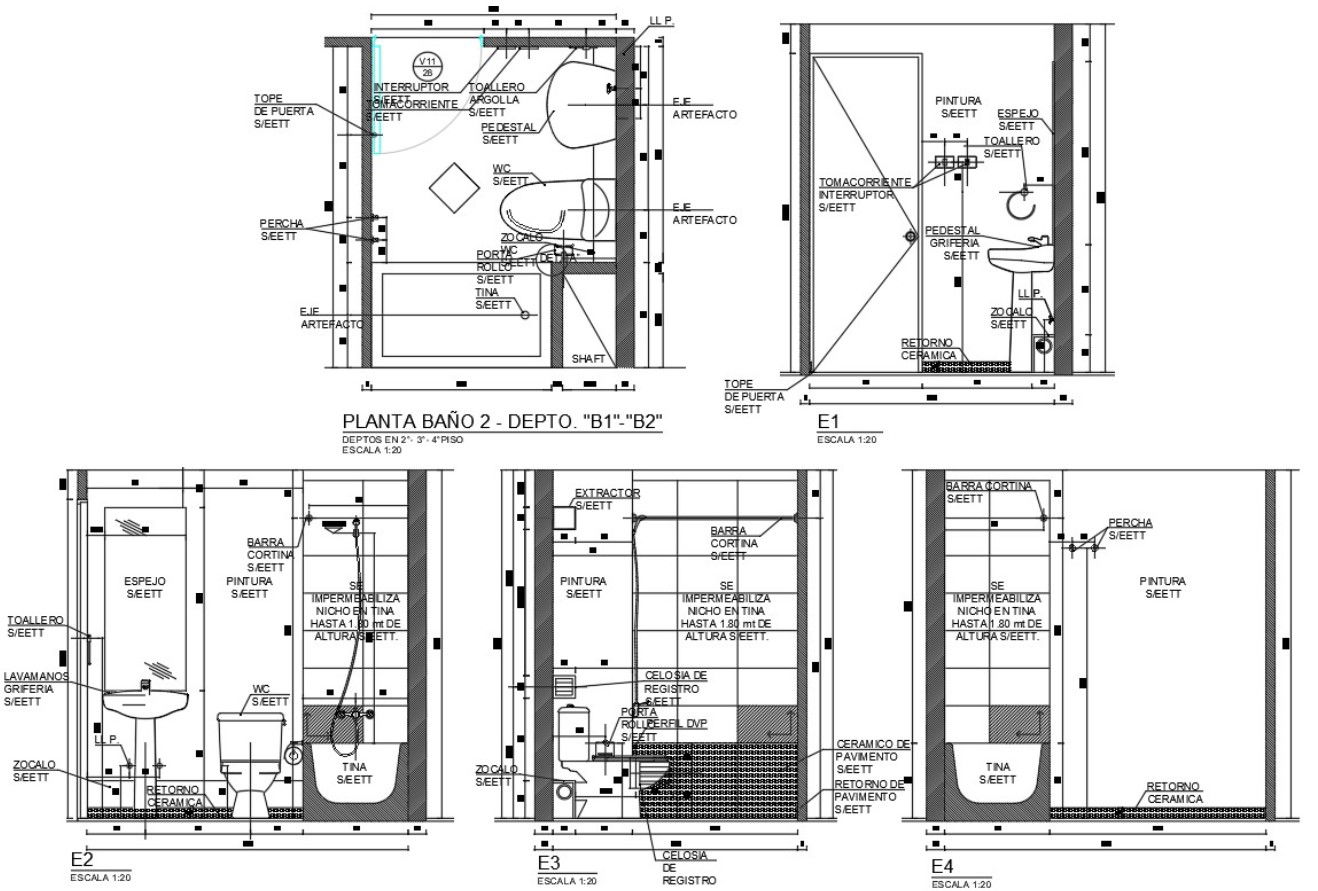Toilet Sanitary ware blocks Available in this DWG file.
Description
This AutoCAD drawing file contains the Toilet Top, front side elevation and section details, also 2d models of toilet sanitary materials like a washbasin, western toilet, shower, and pipe connection are given in this Autocad DWG file. To get those models to download the AutoCAD DWG file.

Uploaded by:
AS
SETHUPATHI
