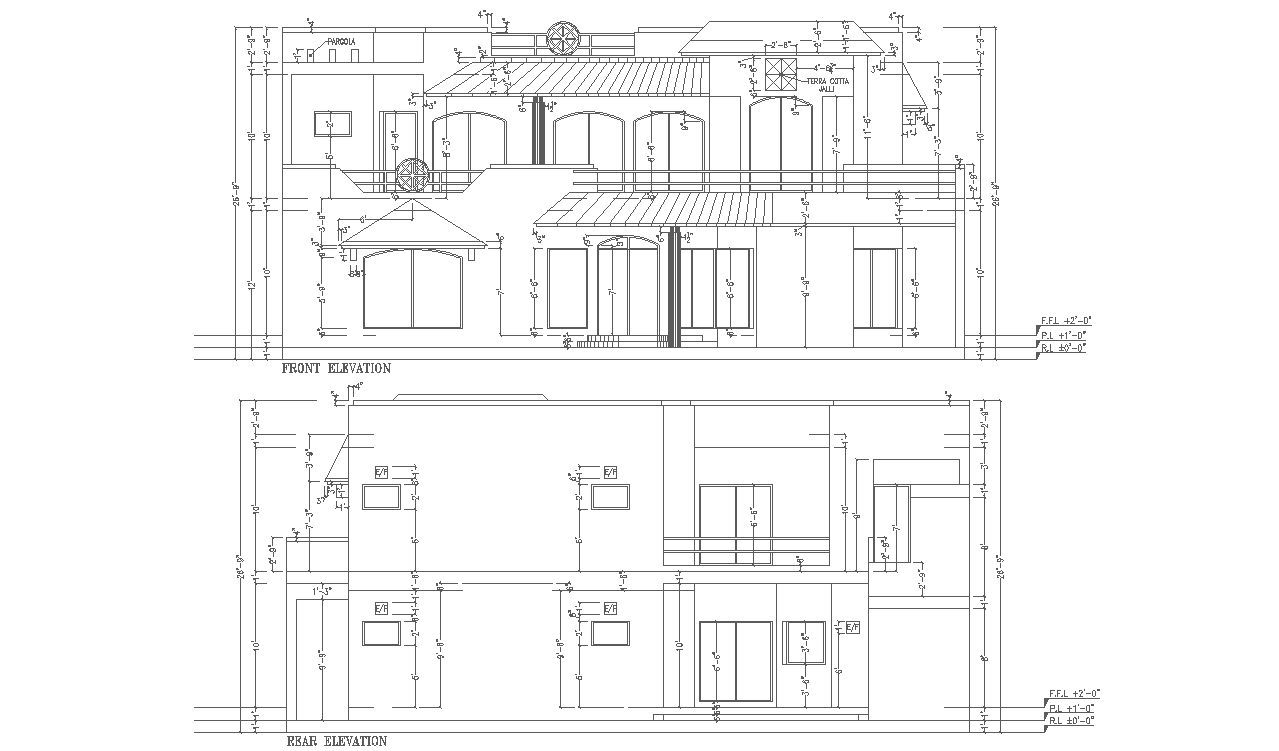Front and Rear Elevation design of G+1 house,Download Autocad DWG file.
Description
Front and Rear Elevation design of the G+1 house are available in this drawing file. The total height of the G+1 house is 28'9".Front elevation contains first-floor balcony view, pergola design on the top of the house, doors and window design and rear elevation design available in this drawing file.

Uploaded by:
AS
SETHUPATHI
