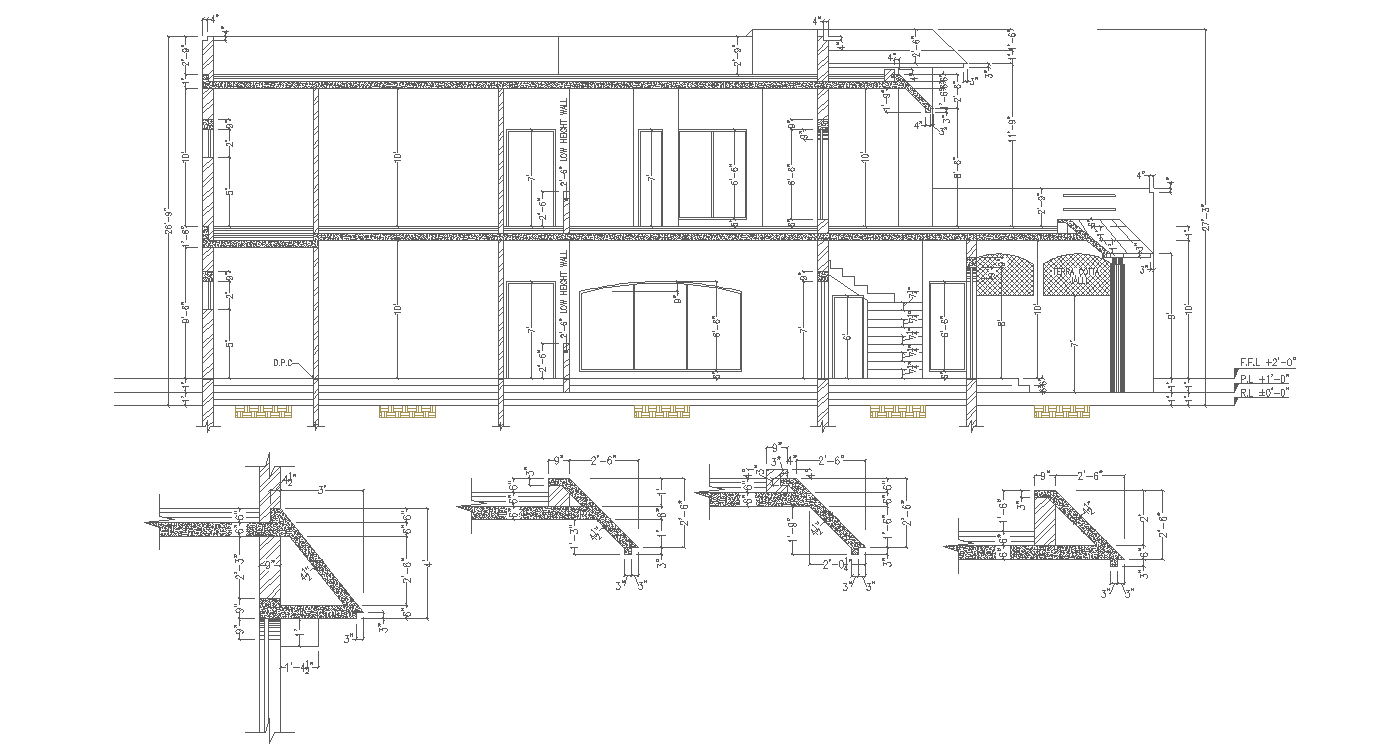The Sectional view of G+1 house.Download DWG file.
Description
The sectional view of the G+1 house is available in this drawing file. The total height of the G+1 house is 27'3".the column design is drawn and explained in this drawing file. the sectional view of the staircase, doors, and windows are shown. Reinforcement slab details are given. Download the DWG file.

Uploaded by:
AS
SETHUPATHI
