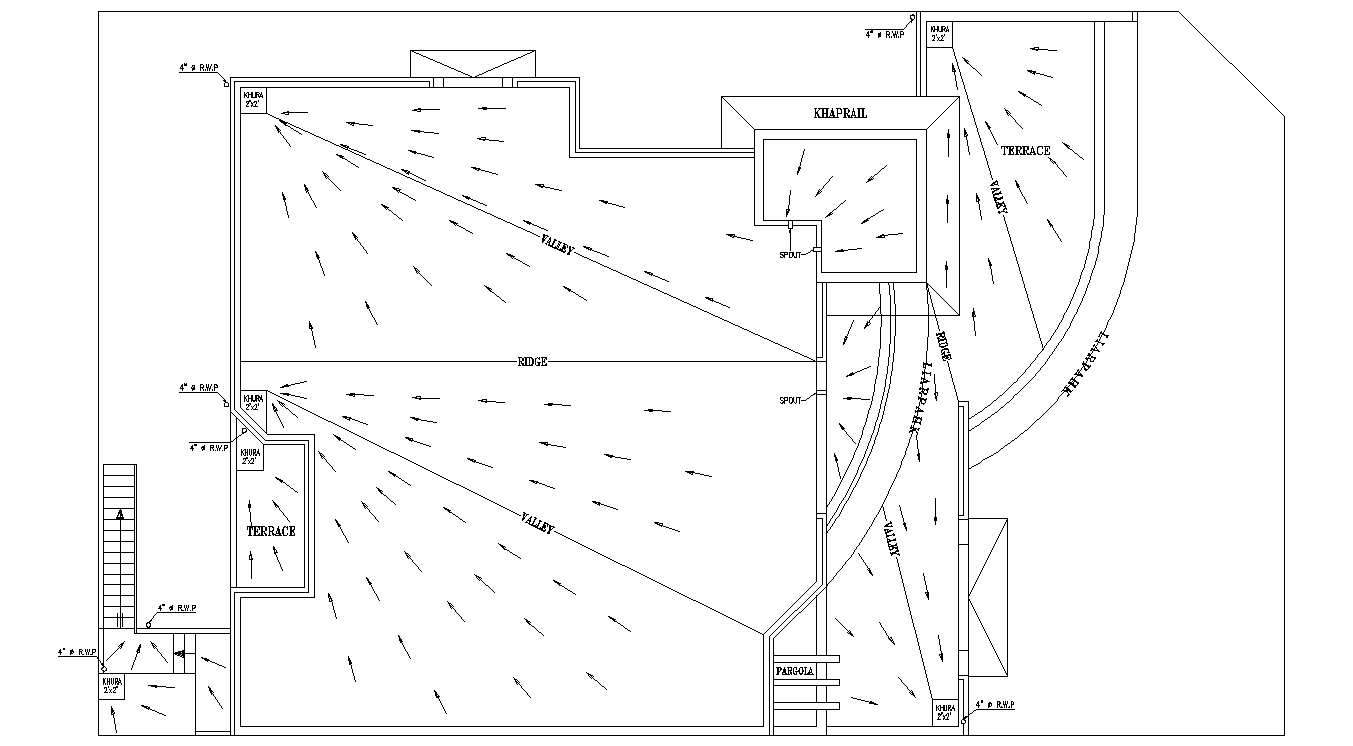Top terrace view of the house is available in this Drawing file.
Description
This drawing file shows the details of Top terrace view of the house . Staircase view from top and pergola view from the top of the building . Ridge, valley and water slope marking is mentioned in this diagram. Also, the spout is mentioned. Download DWG Autocad file,

Uploaded by:
AS
SETHUPATHI
