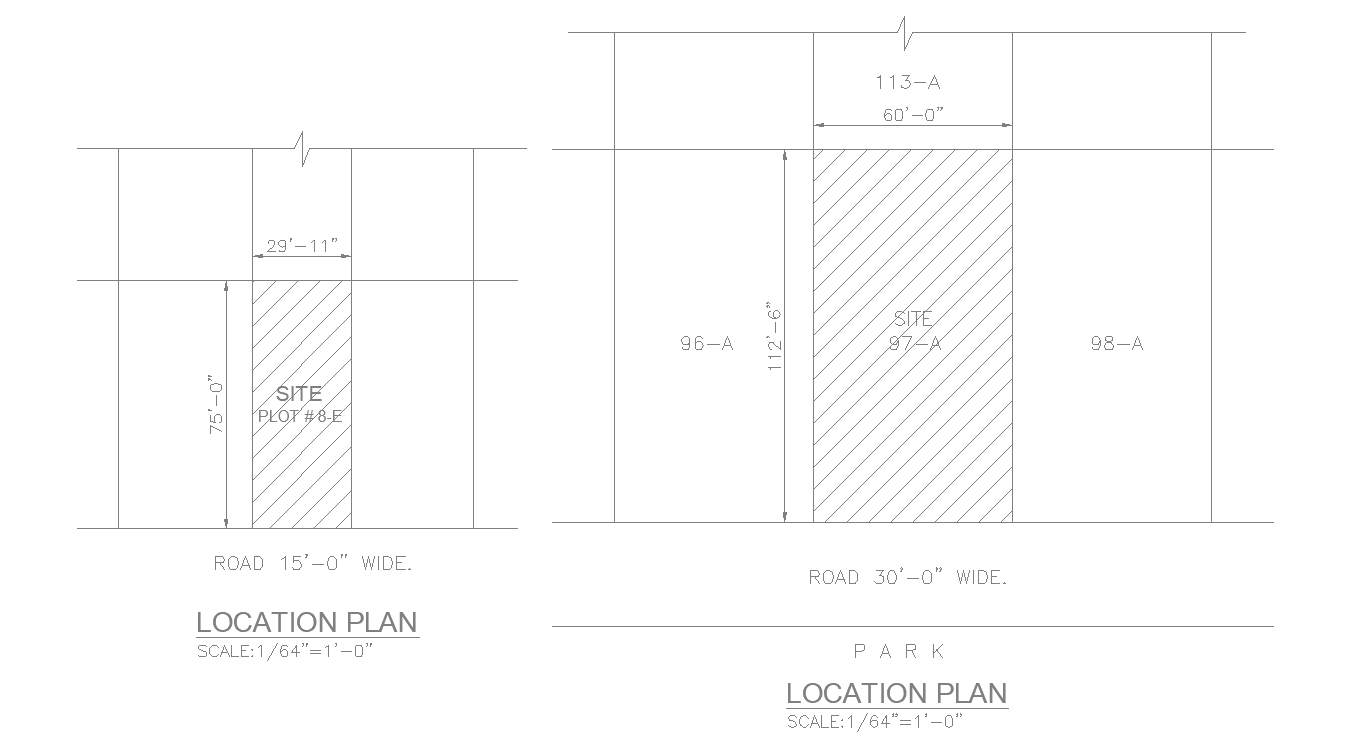Two site location plan drawing file. Download the file.
Description
Autocad drawing file of Two site location plan. this diagram file contains two different site layout plan. One site having the land area of 29'11"X75' with 15'wide road and the other site having the land area of 60'X112'6" with 30' wide road. Download the DWG file.

Uploaded by:
AS
SETHUPATHI
