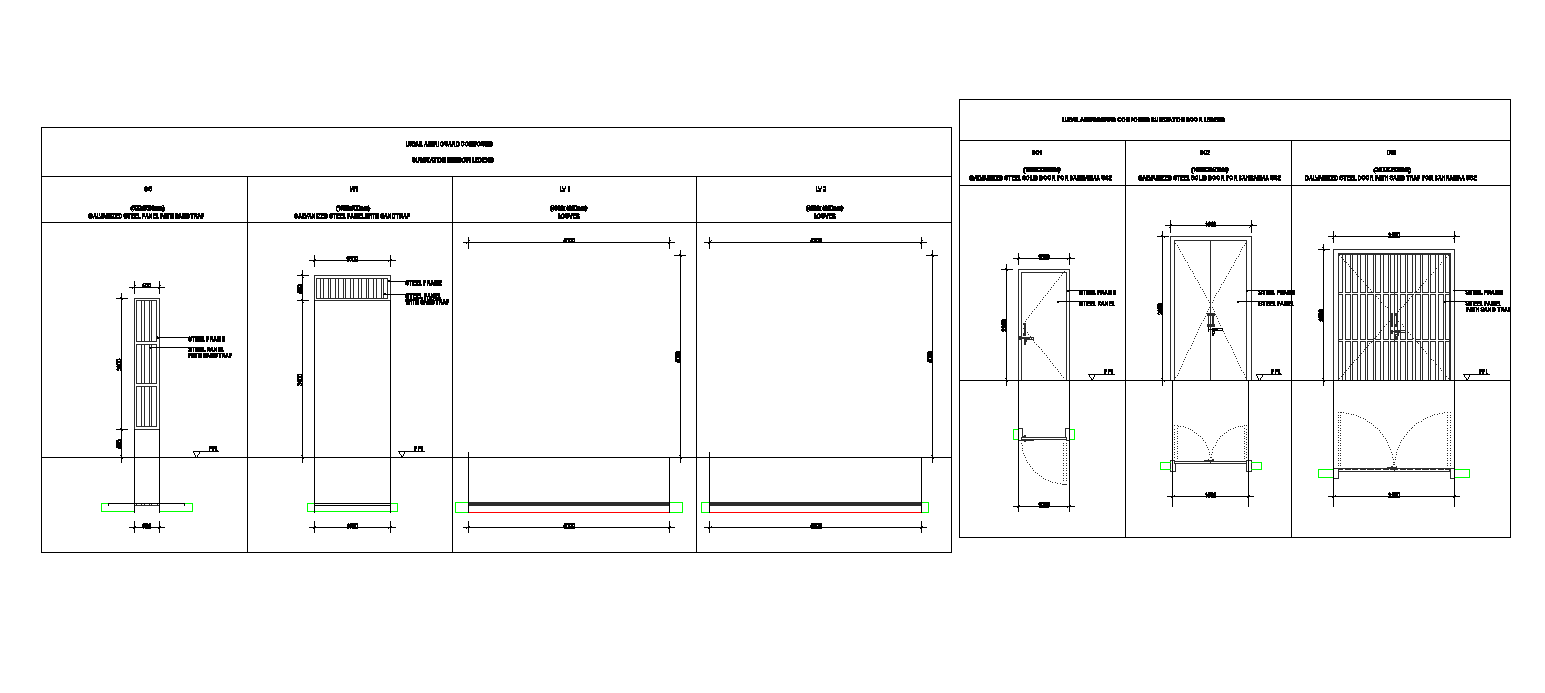Steel frame and steel panel 2d elevation design,Download the steel door blocks.
Description
Drawing file of Steel frame and steel panel 2d elevation design and door blocks available in this drawing file. Three types of steel panel doors with different sizes given in this diagram file.also 2 types of a galvanized steel panel with sandtrap frames model available. Download the steel door blocks.

Uploaded by:
AS
SETHUPATHI

