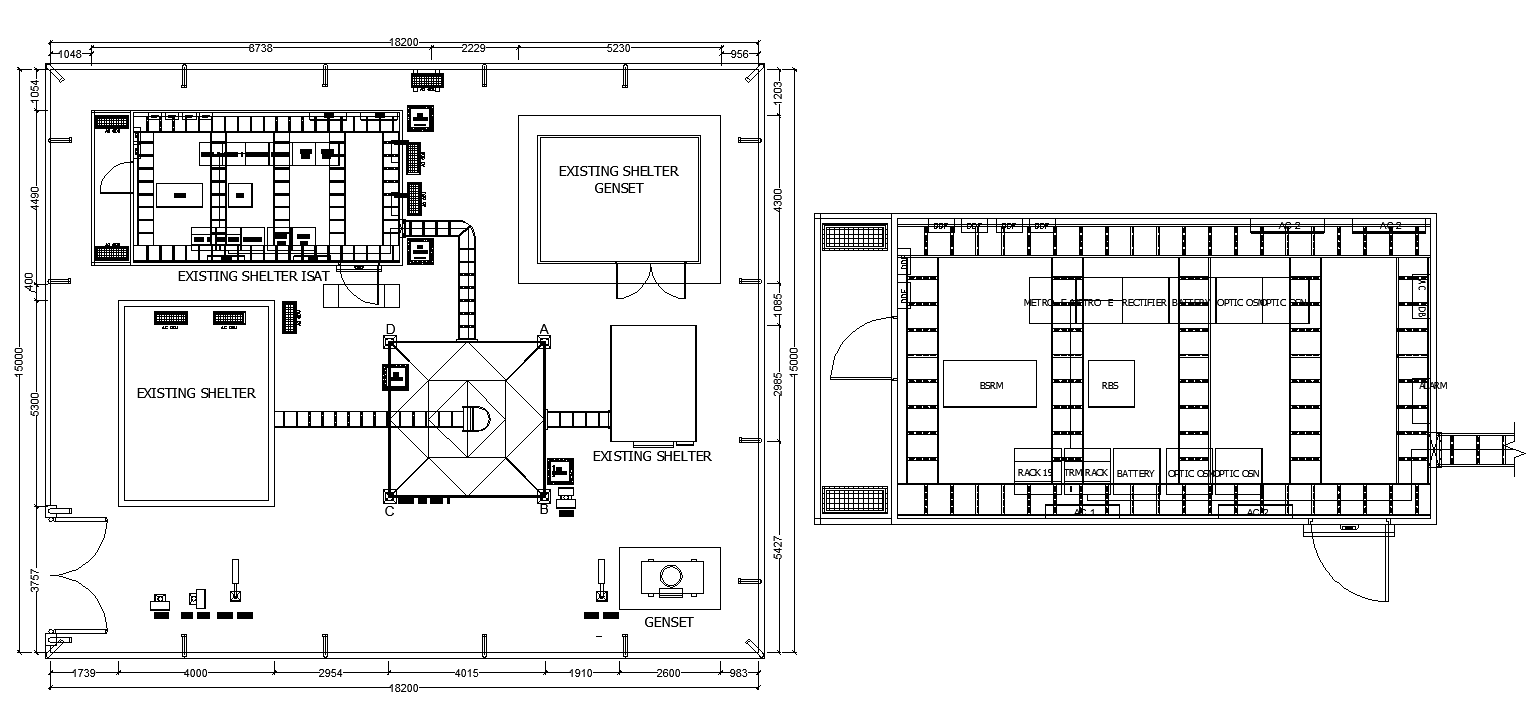Tower connection electrical room plan drawing file available for download.
Description
Tower connection electrical room plan details available in this drawing file Details of Existing Shelter ISAT, existing shelter room, Existing shelter Genset and additional Genset option and horizontal tray conduit connection are given in this drawing file. Download Autocad DWG file.

Uploaded by:
AS
SETHUPATHI
