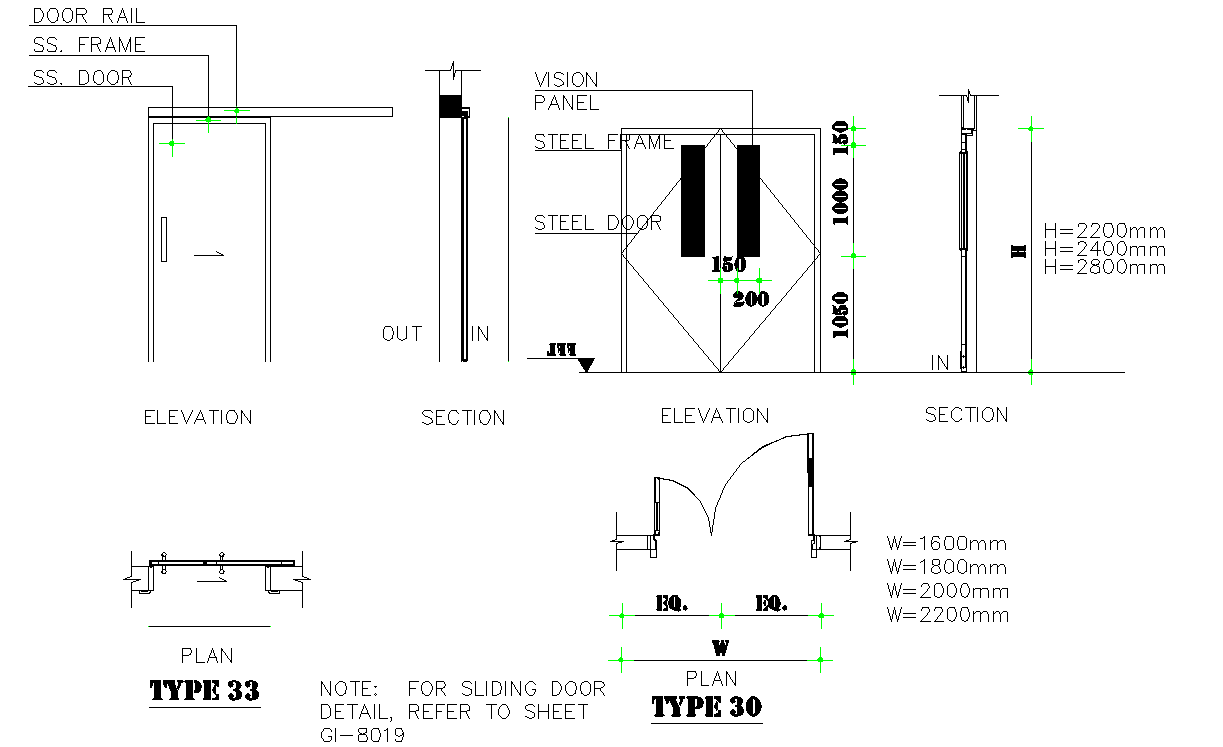Single and double SS Steel doors section and elevation details.Download the DWG file.
Description
Single and double SS Steel doors section and elevation details available in this drawing file, the height, and width of each door and section plan mentioned. The door rail, SS frame, ss door , vision panel are mentioned in the elevation drawing. Download Autocad DWG file.
File Type:
DWG
File Size:
10.9 MB
Category::
Dwg Cad Blocks
Sub Category::
Windows And Doors Dwg Blocks
type:
Free

Uploaded by:
AS
SETHUPATHI
