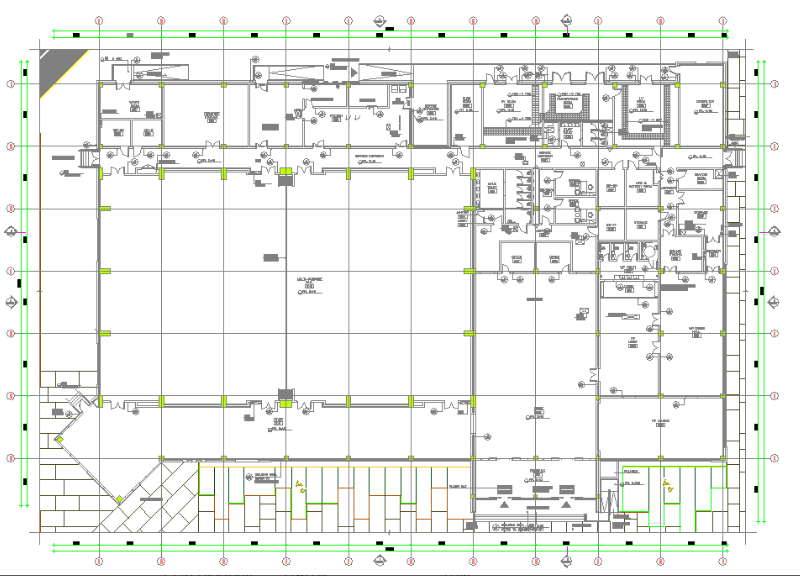Office building of Development of ISF camp,Download the Dwg file.
Description
The Autocad DWG file shows the details of the Development of the ISF camp Office building, In the floor plan, Kitchen area, dishwasher collection area, furniture storage, Ice station, cold room, Electric room, transformer room, LV room, staff toilet, office room, Ups and battery room, VIP dining hall are mentioned. Download the Dwg file to get this drawing.

Uploaded by:
AS
SETHUPATHI

