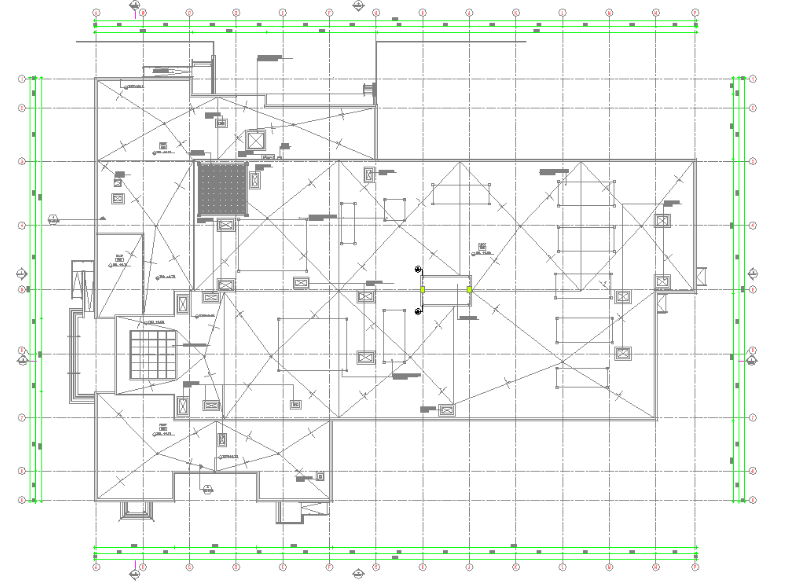ISF camp club building terrace details,Download the dwg file.
Description
Drawing file showing the details of the development of ISF camp, officer's club and shooting range Office building terrace area details. In this drawing, the details of the pump and tank shed, Hvac shaft cover, electric shaft, Roof area, Skylight detail, steel skid for HVAC equipment are given . Download the Autocad DWG file.

Uploaded by:
AS
SETHUPATHI
