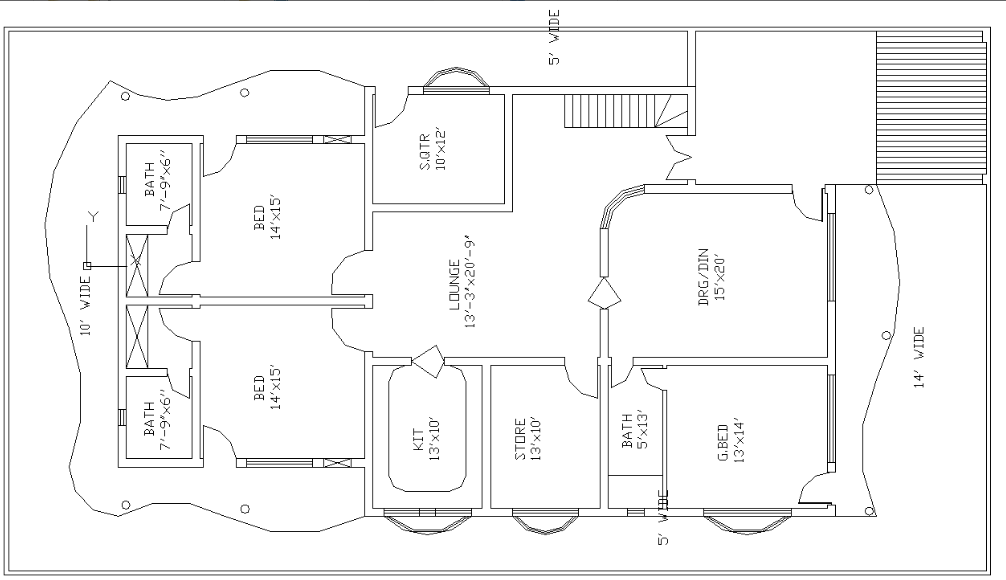Floor plan of Single storey 3bhk house,Download the Autocad dwg file.
Description
Drawing file shows the Floor plan of Single story 3bhk house, In this plan, the master bedroom, children's bedroom, guest bedroom all bedrooms are available with the attached toilet,, storeroom, kitchen, dining, lounge are available. Download the Autocad dwg file.

Uploaded by:
AS
SETHUPATHI
