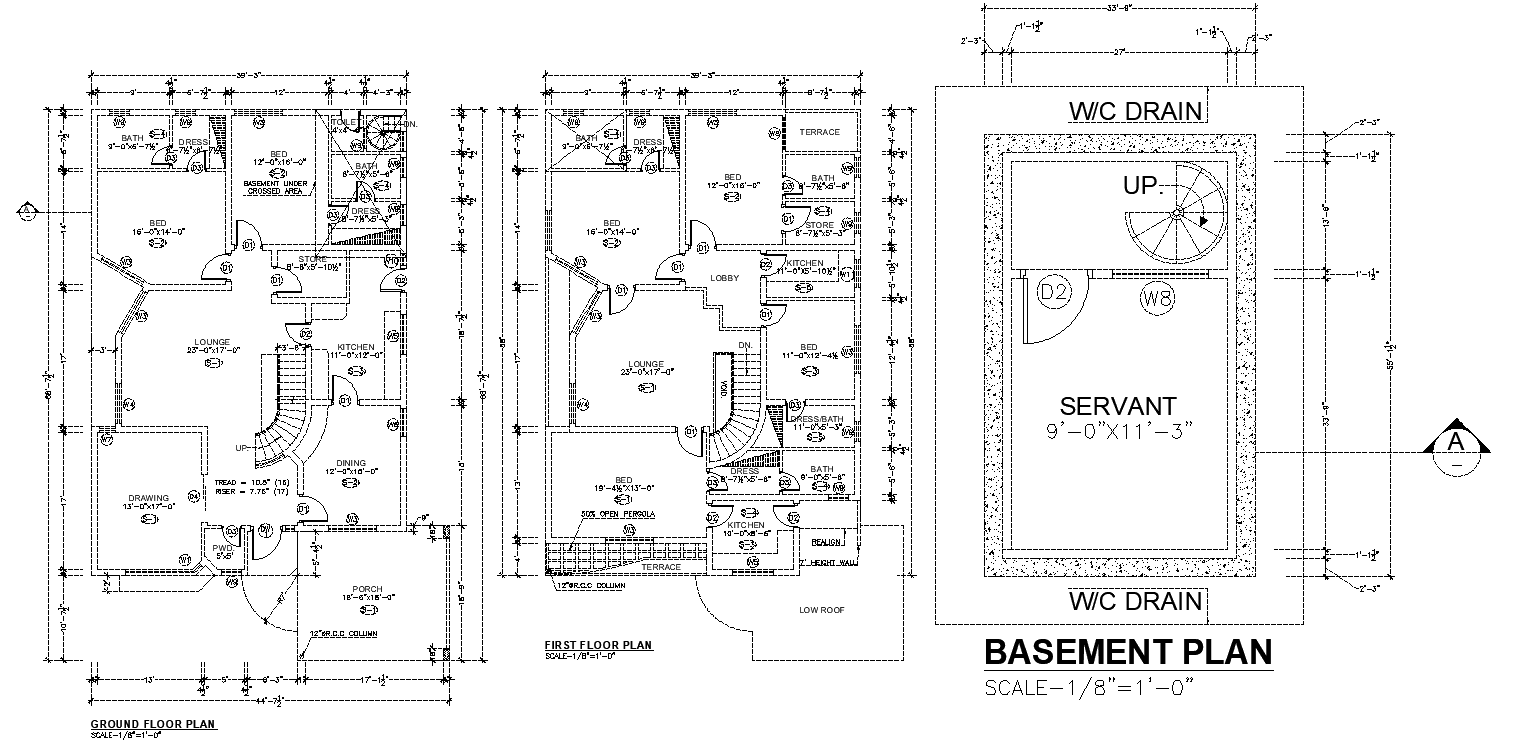2BHK two row G+1 house plan design,Download the Autocad DWG file.
Description
The AutoCAD Drawing file shows the details of the 2BHK two-row G+1 house plan design, In these flats room sizes all same, in that Kitchen, two-bedroom with attached toilet, lounge, are available. The staircase is placed inside and center of the two houses. Download the Autocad DWG file.

Uploaded by:
AS
SETHUPATHI
