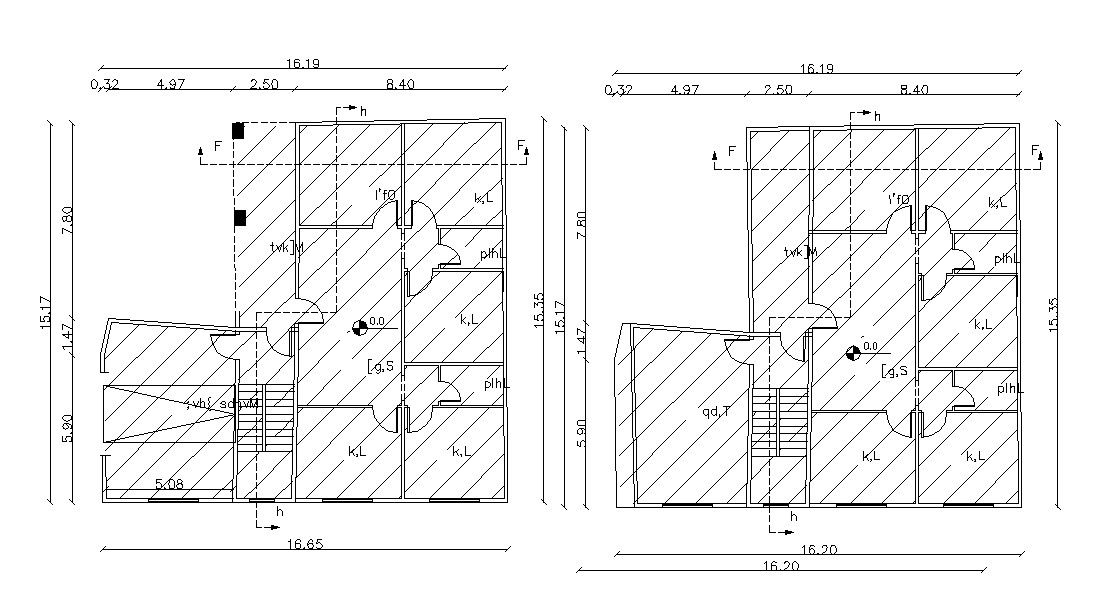16.65 X 15.17 Meter Bungalow House Floor Plan DWG File
Description
The drawing Bungalow house floor plan provide arrangement bedrooms, washroom, kitchen, toilets, drawing room, store room, living area and car parking. download AutoCAD file.
Uploaded by:
