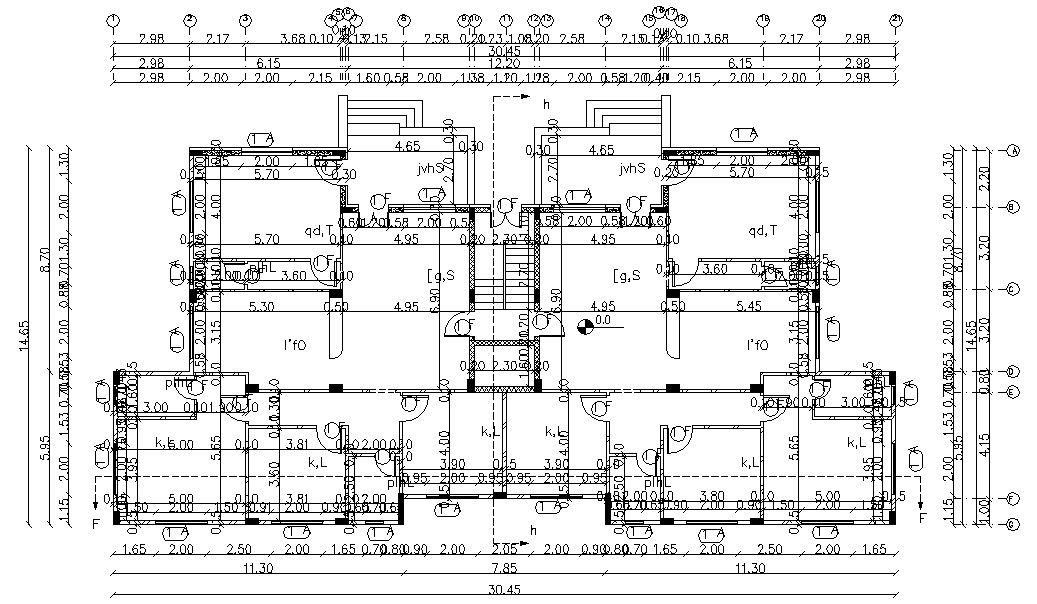30.45 X 14.65 Meter Working Drawing Residential House Floor Plan
Description
The modern architecture ground floor plan is 30.45 x 14.65 meter. which floor plan arrangement bedrooms, store room, kitchen, washroom, toilets also has section line, centerline with dimension details. download AutoCAD file.
Uploaded by:
