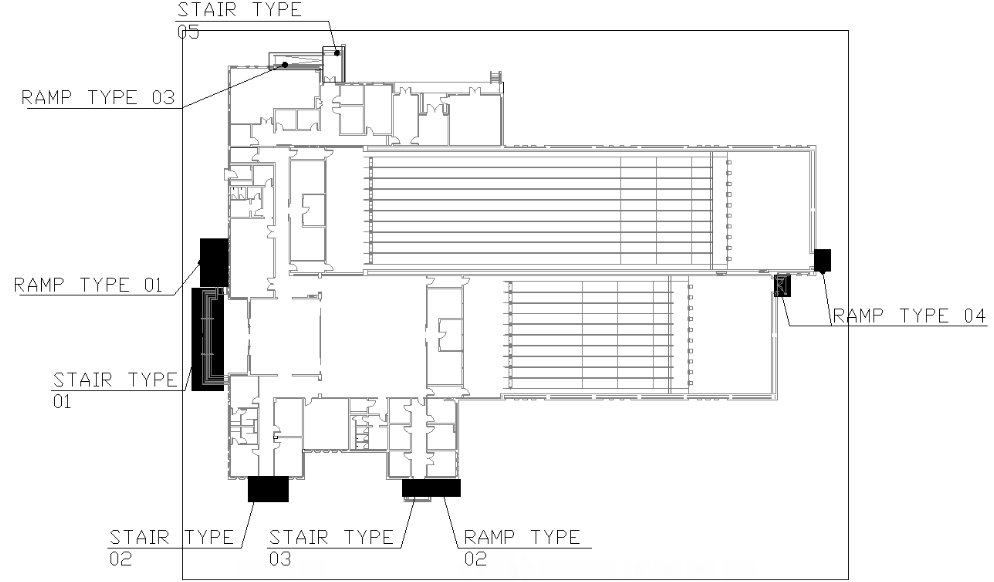ISF camp officer's club and shooting range area Stair and Ramp type marking drawing given in this DWG file.
Description
ISF camp officer's club and shooting range area Stair and Ramp type marking drawing given in this DWG file. In this plan the details of the office room, classroom, Riffle/pistol range 25m and 50mcorridor, ups and battery room, target stg, storage room, ETS room, valve room, pantry, toilet, lobby, viewing room, pistol firing area are available. Stair and Ramp type marked in this drawing file. Download the Drawing file.

Uploaded by:
AS
SETHUPATHI
