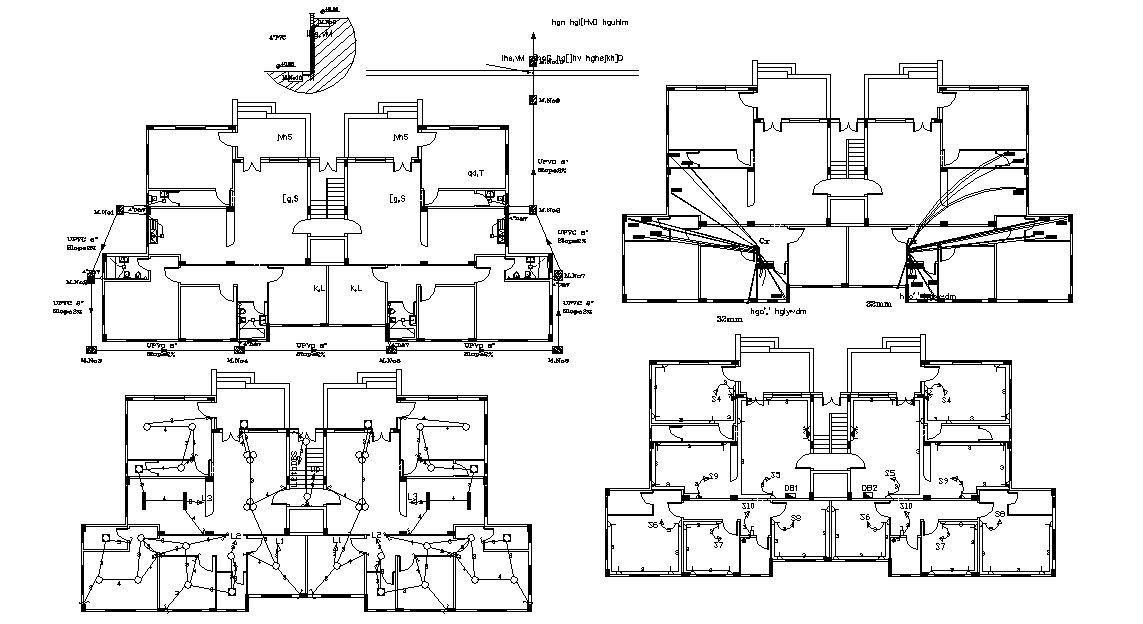Plumbing And Electrical Layout CAD File
Description
The architecture drawing include section line with dimension details, lighting layout, fan point, water pipe, sewage line, chamber box, manhole connection details, etc. download AutoCAD format.
Uploaded by:
