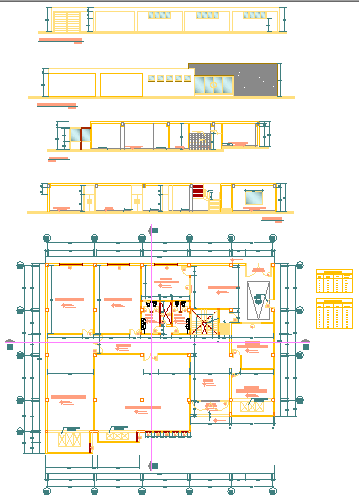Plan and elevation of building
Description
This File is Corporate building.In this file corporate building Plan and elevation available.Plan with all dimension and all lettering in layout.And also shown in Elevation with all detail and level.

Uploaded by:
Jafania
Waxy
