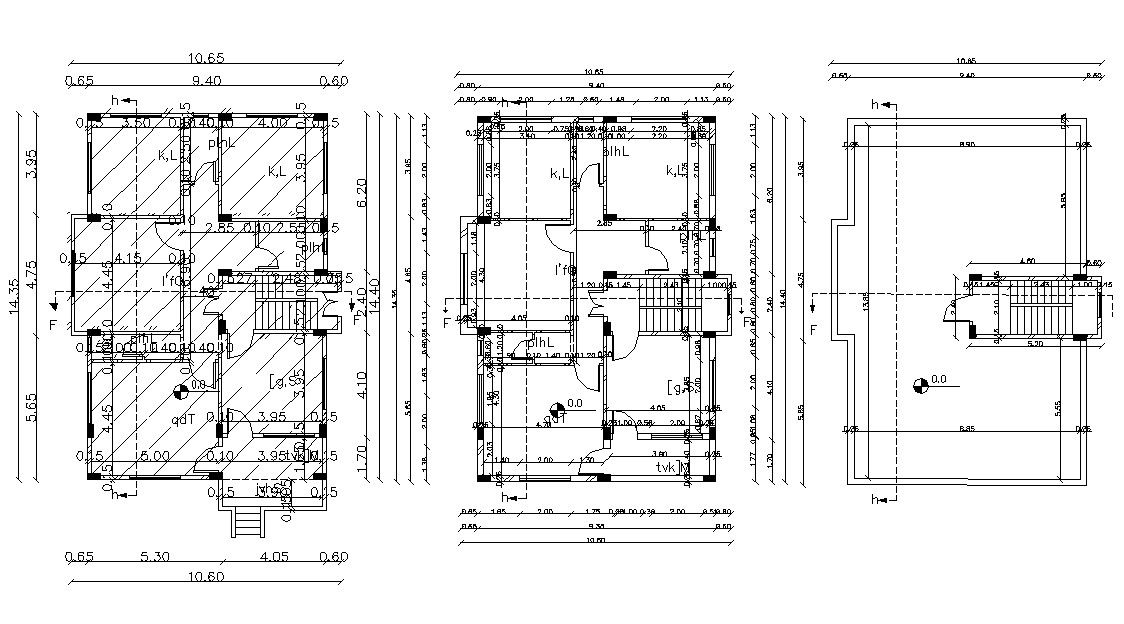10.65 X 14.35 Meter Residential House Floor Plan DWG File
Description
The modern architecture drawing floor plan arrangement bedrooms, kitchen, washroom, store room, toilet, drawing room and living area. this is drawing download AutoCAD format.
Uploaded by:
