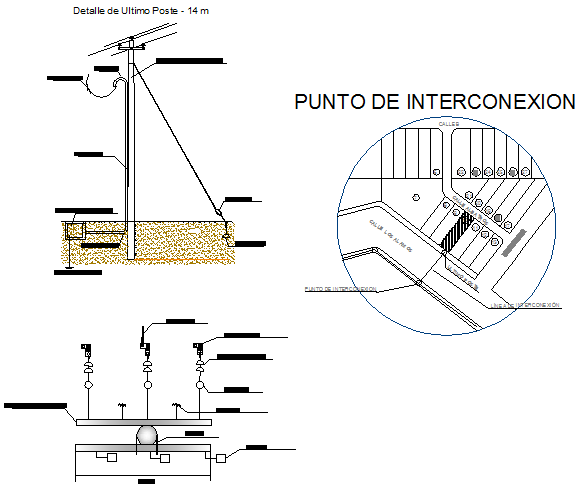Detail of Post
Description
This File is Detail of Post Which is use in Stair. in this file plan.elevation and section available.and inter connection point section also available in this drawing.

Uploaded by:
Jafania
Waxy

