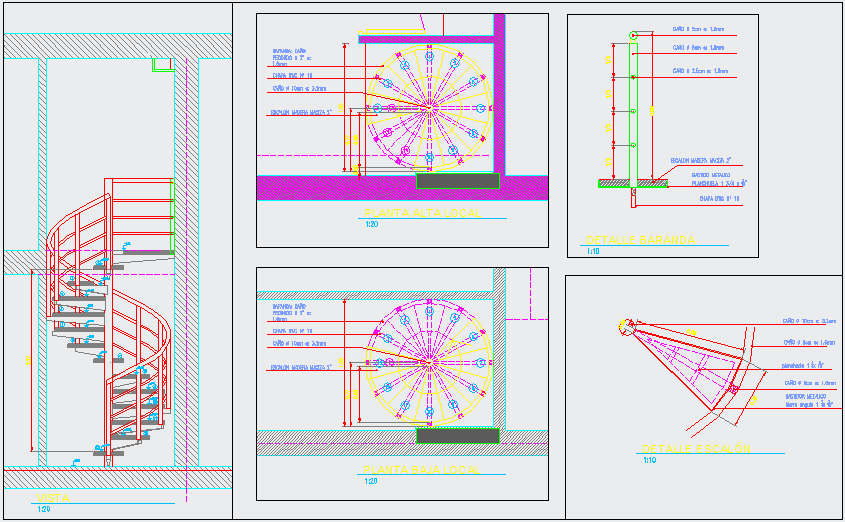Spiral staircase drawing
Description
Spiral staircase drawing Plan high floor or lower floor.Staircase elevation with all detail and dimension mentioned,Step detail drawing , post detail drawing etc all detail available in this file with d to d dimension and his part name.
File Type:
DWG
File Size:
201 KB
Category::
Mechanical and Machinery
Sub Category::
Elevator Details
type:
Gold

Uploaded by:
Jafania
Waxy
